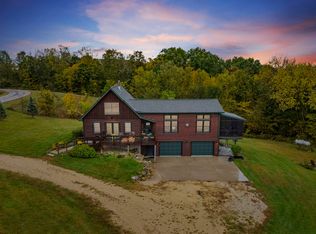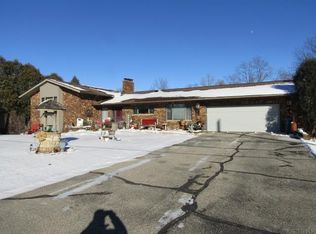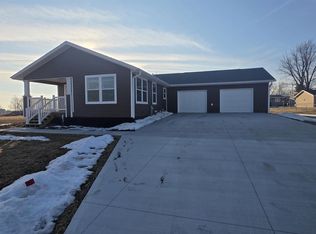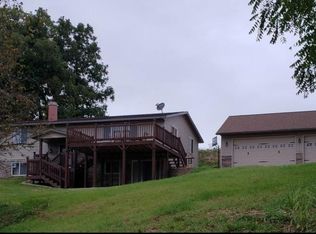Rural home with heated shop and office to run your business out of as well! Home has had many updates throughout the home!
Contingent
$460,000
7773 Porter Hill Road, Lancaster, WI 53813
5beds
4,307sqft
Est.:
Single Family Residence
Built in ----
1 Acres Lot
$444,700 Zestimate®
$107/sqft
$-- HOA
What's special
Heated shopUpdates throughout the home
- 213 days |
- 73 |
- 0 |
Zillow last checked: 8 hours ago
Listing updated: January 22, 2026 at 02:55am
Listed by:
Kathy Slack 608-822-3454,
Tim Slack Auction & Realty, LLC
Source: WIREX MLS,MLS#: 2005402 Originating MLS: South Central Wisconsin MLS
Originating MLS: South Central Wisconsin MLS
Facts & features
Interior
Bedrooms & bathrooms
- Bedrooms: 5
- Bathrooms: 3
- Full bathrooms: 3
Primary bedroom
- Level: Upper
- Area: 396
- Dimensions: 18 x 22
Bedroom 2
- Level: Upper
- Area: 195
- Dimensions: 13 x 15
Bedroom 3
- Level: Upper
- Area: 121
- Dimensions: 11 x 11
Bedroom 4
- Level: Upper
- Area: 150
- Dimensions: 10 x 15
Bedroom 5
- Level: Lower
- Area: 322
- Dimensions: 14 x 23
Bathroom
- Features: Whirlpool, Master Bedroom Bath: Full, Master Bedroom Bath, Master Bedroom Bath: Tub/Shower Combo
Dining room
- Level: Main
- Area: 368
- Dimensions: 16 x 23
Family room
- Level: Lower
- Area: 546
- Dimensions: 21 x 26
Kitchen
- Level: Main
- Area: 208
- Dimensions: 13 x 16
Living room
- Level: Main
- Area: 441
- Dimensions: 21 x 21
Office
- Level: Main
- Area: 360
- Dimensions: 15 x 24
Heating
- Propane, Forced Air
Cooling
- Central Air
Appliances
- Included: Water Softener
Features
- Sauna
- Flooring: Wood or Sim.Wood Floors
- Basement: Full,Finished
Interior area
- Total structure area: 4,307
- Total interior livable area: 4,307 sqft
- Finished area above ground: 3,300
- Finished area below ground: 1,007
Property
Parking
- Total spaces: 2
- Parking features: 2 Car, Attached, Garage Door Opener
- Attached garage spaces: 2
Features
- Levels: Two
- Stories: 2
- Patio & porch: Patio
- Has spa: Yes
- Spa features: Bath
Lot
- Size: 1 Acres
Details
- Additional structures: Storage
- Parcel number: 002005010010
- Zoning: Res
Construction
Type & style
- Home type: SingleFamily
- Architectural style: Farmhouse/National Folk
- Property subtype: Single Family Residence
Materials
- Vinyl Siding, Stone
Condition
- New construction: No
Utilities & green energy
- Sewer: Septic Tank
- Water: Well, Shared Well
Community & HOA
Location
- Region: Lancaster
- Municipality: Beetown
Financial & listing details
- Price per square foot: $107/sqft
- Tax assessed value: $131,400
- Annual tax amount: $1,723
- Date on market: 7/28/2025
- Inclusions: Stove, Microwave, Dishwasher, Water Softener, Window Treatments
- Exclusions: All Seller's Personal Property
Estimated market value
$444,700
$422,000 - $467,000
$2,950/mo
Price history
Price history
| Date | Event | Price |
|---|---|---|
| 1/22/2026 | Contingent | $460,000$107/sqft |
Source: | ||
| 7/28/2025 | Listed for sale | $460,000-7.8%$107/sqft |
Source: | ||
| 7/23/2025 | Listing removed | $499,000$116/sqft |
Source: | ||
| 4/1/2025 | Listed for sale | $499,000-9.3%$116/sqft |
Source: | ||
| 8/15/2024 | Listing removed | -- |
Source: | ||
| 4/18/2024 | Price change | $550,000-6.8%$128/sqft |
Source: | ||
| 2/29/2024 | Listed for sale | $590,000$137/sqft |
Source: | ||
Public tax history
Public tax history
| Year | Property taxes | Tax assessment |
|---|---|---|
| 2024 | $1,881 +9.1% | $131,400 |
| 2023 | $1,723 -0.6% | $131,400 |
| 2022 | $1,734 -4.4% | $131,400 |
| 2021 | $1,813 -4.2% | $131,400 |
| 2020 | $1,893 -20.3% | $131,400 +1% |
| 2019 | $2,376 +16.8% | $130,100 +0.4% |
| 2018 | $2,034 +1.2% | $129,600 |
| 2017 | $2,011 -6.2% | $129,600 |
| 2016 | $2,143 +16.1% | $129,600 +15.5% |
| 2015 | $1,847 -3.9% | $112,200 |
| 2014 | $1,922 +0.4% | $112,200 |
| 2013 | $1,914 | $112,200 +29.4% |
| 2008 | -- | $86,700 |
Find assessor info on the county website
BuyAbility℠ payment
Est. payment
$2,729/mo
Principal & interest
$2177
Property taxes
$552
Climate risks
Neighborhood: 53813
Nearby schools
GreatSchools rating
- 9/10Winskill Elementary SchoolGrades: PK-5Distance: 5 mi
- 7/10Lancaster Middle SchoolGrades: 6-8Distance: 5.8 mi
- 5/10Lancaster High SchoolGrades: 9-12Distance: 5.8 mi
Schools provided by the listing agent
- Elementary: Winskill
- Middle: Lancaster
- High: Lancaster
- District: Lancaster
Source: WIREX MLS. This data may not be complete. We recommend contacting the local school district to confirm school assignments for this home.




