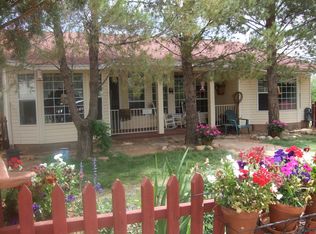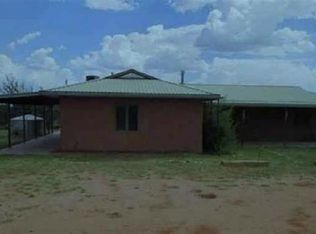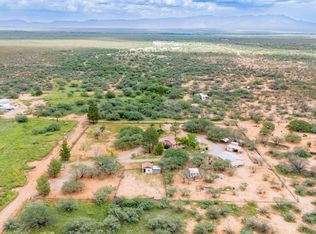Sold for $490,000 on 05/27/25
$490,000
7773 E Lower Ranch Rd, Sierra Vista, AZ 85650
5beds
3baths
3,545sqft
Single Family Residence
Built in 2005
4.72 Acres Lot
$501,100 Zestimate®
$138/sqft
$2,674 Estimated rent
Home value
$501,100
$411,000 - $611,000
$2,674/mo
Zestimate® history
Loading...
Owner options
Explore your selling options
What's special
Welcome to this stunning 5-bedroom, 3-bathroom home with a large 2-car garage, set on a sprawling 4.7-acre lot in scenic Sierra Vista, AZ. Built in 2006, this spacious 3,545 sq ft residence blends modern comfort with country charm. The well-appointed kitchen boasts hickory cabinets and essential appliances, while a wood-burning fireplace adds warmth. Each bedroom features a walk-in closet, and a big laundry room provides extra convenience. Central heating and air, with three separate propane-fueled zones, ensure year-round comfort, along with two propane water heaters. Enjoy breathtaking mountain views on a horse-friendly property. A private well adds self-sufficiency, and with no HOA, you have the freedom to make this property your own. Don't miss this exceptional home!
Zillow last checked: 8 hours ago
Listing updated: May 28, 2025 at 01:05am
Listed by:
Triston Sisti 520-732-1442,
Haymore Real Estate LLC
Bought with:
Ji Eun Donalbain, SA635916000
Tierra Antigua Realty, LLC
Source: ARMLS,MLS#: 6834942

Facts & features
Interior
Bedrooms & bathrooms
- Bedrooms: 5
- Bathrooms: 3
Heating
- Ceiling, Propane
Cooling
- Central Air, Ceiling Fan(s), Programmable Thmstat, See Remarks
Appliances
- Included: Electric Cooktop
Features
- Granite Counters, Double Vanity, See Remarks, Upstairs, Vaulted Ceiling(s), Kitchen Island, Full Bth Master Bdrm
- Flooring: Other, Carpet, Tile, Concrete
- Windows: Skylight(s), Double Pane Windows, Vinyl Frame
- Has basement: No
Interior area
- Total structure area: 3,545
- Total interior livable area: 3,545 sqft
Property
Parking
- Total spaces: 4
- Parking features: Garage Door Opener, Extended Length Garage
- Garage spaces: 2
- Uncovered spaces: 2
Features
- Stories: 2
- Patio & porch: Covered, Patio
- Exterior features: Balcony, Storage
- Pool features: None
- Spa features: None
- Fencing: Partial,Wire
Lot
- Size: 4.72 Acres
- Features: Desert Front, Natural Desert Back
Details
- Parcel number: 10754008U
- Horses can be raised: Yes
Construction
Type & style
- Home type: SingleFamily
- Architectural style: Santa Barbara/Tuscan
- Property subtype: Single Family Residence
Materials
- Stucco, Wood Frame, Painted, Slump Block
- Roof: Composition
Condition
- Year built: 2005
Utilities & green energy
- Electric: 220 Volts in Kitchen
- Sewer: Septic Tank
- Water: Private Well
- Utilities for property: Propane
Community & neighborhood
Location
- Region: Sierra Vista
Other
Other facts
- Listing terms: Cash,Conventional,1031 Exchange,FHA,USDA Loan,VA Loan
- Ownership: Fee Simple
Price history
| Date | Event | Price |
|---|---|---|
| 5/27/2025 | Sold | $490,000-1.8%$138/sqft |
Source: | ||
| 5/1/2025 | Contingent | $499,000$141/sqft |
Source: | ||
| 3/13/2025 | Listed for sale | $499,000$141/sqft |
Source: | ||
| 1/9/2016 | Listing removed | $1,250 |
Source: Bradley Properties #156299 Report a problem | ||
| 12/25/2015 | Price change | $1,250-10.7% |
Source: Bradley Properties #156299 Report a problem | ||
Public tax history
| Year | Property taxes | Tax assessment |
|---|---|---|
| 2026 | $4,801 +8% | $42,725 -4.4% |
| 2025 | $4,444 -1.8% | $44,674 +4.3% |
| 2024 | $4,526 +3.2% | $42,839 |
Find assessor info on the county website
Neighborhood: 85650
Nearby schools
GreatSchools rating
- 6/10Coronado Elementary SchoolGrades: K-8Distance: 2.6 mi
Schools provided by the listing agent
- Elementary: Pueblo Del Sol Elementary School
- Middle: Joyce Clark Middle School
- High: Buena High School
- District: Sierra Vista Unified District
Source: ARMLS. This data may not be complete. We recommend contacting the local school district to confirm school assignments for this home.

Get pre-qualified for a loan
At Zillow Home Loans, we can pre-qualify you in as little as 5 minutes with no impact to your credit score.An equal housing lender. NMLS #10287.


