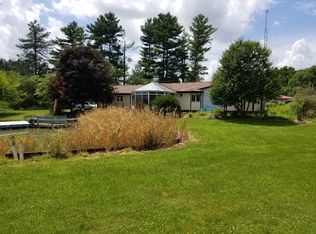Closed
$330,000
7773 Carl Springs Rd, Wapella, IL 61777
3beds
1,748sqft
Single Family Residence
Built in 1971
3.75 Acres Lot
$345,200 Zestimate®
$189/sqft
$1,975 Estimated rent
Home value
$345,200
Estimated sales range
Not available
$1,975/mo
Zestimate® history
Loading...
Owner options
Explore your selling options
What's special
Dreaming of a serene country home that's private yet close to town? This 3-bedroom, 2-bath home on 3.75 acres between Heyworth and Wapella could be just what you're looking for! Imagine waking up to the sight of deer through your windows and exploring your own property with fruit trees and wild asparagus. This charming home sits down a private lane and boasts plenty of recent updates, including fresh paint, new carpet upstairs and down the staircase, modern light fixtures, and a newly updated upstairs bathroom with a new sink and lighting. The cozy downstairs area has laminate wood flooring, a brand-new kitchen sink, and a fireplace that's been recently inspected and cleaned-perfect for warm winter evenings. With a roof under 10 years old, an updated septic system, and Starlink internet, this home combines country charm with modern conveniences. You'll also appreciate the choice between electric heaters in each room or a heat pump to keep you warm through the seasons. Storage is ample here, too! In addition to the attached 2-car garage, the property features a 2-story 33x48 machine shed insulated and heated with two garage doors, storage, an upstairs loft, and a new electric panel. This well-maintained home is ready and waiting for its next owners. Come see this countryside retreat for yourself-schedule a visit today!
Zillow last checked: 8 hours ago
Listing updated: February 05, 2025 at 12:27am
Listing courtesy of:
Carrie Driver 309-262-7805,
RE/MAX Rising
Bought with:
Christine Sheppard
Coldwell Banker Real Estate Group
Source: MRED as distributed by MLS GRID,MLS#: 12184194
Facts & features
Interior
Bedrooms & bathrooms
- Bedrooms: 3
- Bathrooms: 3
- Full bathrooms: 2
- 1/2 bathrooms: 1
Primary bedroom
- Features: Flooring (Carpet)
- Level: Second
- Area: 192 Square Feet
- Dimensions: 12X16
Bedroom 2
- Features: Flooring (Carpet)
- Level: Second
- Area: 120 Square Feet
- Dimensions: 10X12
Bedroom 3
- Features: Flooring (Carpet)
- Level: Second
- Area: 130 Square Feet
- Dimensions: 10X13
Dining room
- Features: Flooring (Wood Laminate), Window Treatments (Blinds)
- Level: Main
- Area: 112 Square Feet
- Dimensions: 14X8
Family room
- Features: Flooring (Wood Laminate), Window Treatments (Blinds, Curtains/Drapes)
- Level: Main
- Area: 260 Square Feet
- Dimensions: 13X20
Kitchen
- Features: Kitchen (Pantry-Closet), Flooring (Wood Laminate), Window Treatments (Blinds, Curtains/Drapes)
- Level: Main
- Area: 322 Square Feet
- Dimensions: 14X23
Laundry
- Features: Flooring (Ceramic Tile)
- Level: Main
- Area: 144 Square Feet
- Dimensions: 16X9
Office
- Features: Flooring (Carpet), Window Treatments (Blinds)
- Level: Second
- Area: 105 Square Feet
- Dimensions: 15X7
Heating
- Electric, Forced Air, Baseboard
Cooling
- Central Air
Appliances
- Included: Range, Microwave, Dishwasher, Refrigerator, Washer, Dryer
Features
- Basement: Crawl Space
- Number of fireplaces: 1
- Fireplace features: Wood Burning, Living Room
Interior area
- Total structure area: 1,750
- Total interior livable area: 1,748 sqft
Property
Parking
- Total spaces: 2
- Parking features: Concrete, Gravel, Circular Driveway, On Site, Garage Owned, Attached, Garage
- Attached garage spaces: 2
- Has uncovered spaces: Yes
Accessibility
- Accessibility features: No Disability Access
Features
- Stories: 2
- Patio & porch: Deck
- Exterior features: Dog Run
Lot
- Size: 3.75 Acres
- Dimensions: 298.3X538.8X305X529.9
Details
- Additional structures: Outbuilding
- Parcel number: 0220400020
- Special conditions: None
Construction
Type & style
- Home type: SingleFamily
- Architectural style: Traditional
- Property subtype: Single Family Residence
Materials
- Vinyl Siding
- Foundation: Block
- Roof: Asphalt
Condition
- New construction: No
- Year built: 1971
Utilities & green energy
- Sewer: Septic Tank
- Water: Well
Community & neighborhood
Location
- Region: Wapella
- Subdivision: Not Applicable
Other
Other facts
- Listing terms: Conventional
- Ownership: Fee Simple
Price history
| Date | Event | Price |
|---|---|---|
| 1/31/2025 | Sold | $330,000-2.1%$189/sqft |
Source: | ||
| 12/7/2024 | Contingent | $337,000$193/sqft |
Source: | ||
| 11/22/2024 | Price change | $337,000-2.3%$193/sqft |
Source: | ||
| 11/15/2024 | Price change | $344,900-1.4%$197/sqft |
Source: | ||
| 11/4/2024 | Listed for sale | $349,900+52.1%$200/sqft |
Source: | ||
Public tax history
| Year | Property taxes | Tax assessment |
|---|---|---|
| 2024 | $4,631 +10.3% | $80,776 +9.8% |
| 2023 | $4,200 +6.2% | $73,566 +6% |
| 2022 | $3,953 +5.5% | $69,402 +3% |
Find assessor info on the county website
Neighborhood: 61777
Nearby schools
GreatSchools rating
- NADouglas Elementary SchoolGrades: PK-1Distance: 7.4 mi
- 4/10Clinton Jr High SchoolGrades: 6-8Distance: 7.8 mi
- 2/10Clinton High SchoolGrades: 9-12Distance: 7.6 mi
Schools provided by the listing agent
- Elementary: Clinton Elementary School
- Middle: Clinton Junior High School
- High: Clinton High School
- District: 15
Source: MRED as distributed by MLS GRID. This data may not be complete. We recommend contacting the local school district to confirm school assignments for this home.

Get pre-qualified for a loan
At Zillow Home Loans, we can pre-qualify you in as little as 5 minutes with no impact to your credit score.An equal housing lender. NMLS #10287.
