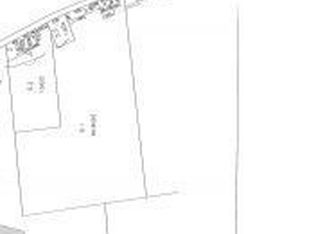Closed
$315,000
7773 Camroden Rd, Rome, NY 13440
4beds
1,924sqft
Single Family Residence
Built in 1970
1.83 Acres Lot
$371,300 Zestimate®
$164/sqft
$2,514 Estimated rent
Home value
$371,300
$345,000 - $401,000
$2,514/mo
Zestimate® history
Loading...
Owner options
Explore your selling options
What's special
Country classic with tasteful elegance! This home sits on 1.87 acres with views, beautiful flowers, blueberry, strawberry and raspberry bushes. Outside you can absorb yourself on a gorgeous front covered porch. New (2018) to watch the sunrise and for that morning java. This home boasts gorgeous woodwork throughout, trayed ceiling with recess lights. Hardwood flooring throughout. On those cold nights cuddle up with the new wood burning stove insert in family room, New (2020). The kitchen will be the heart of this home with granite counter tops, newer appliances stove and microwave (2022). Island with plenty of cupboards with dishwasher and refrigerator. The formal dining area is great for the holidays and a formal living room, if you just want your own space. Upstairs the Master bedroom suite includes full bathroom and walk in closet. 3 additional bedrooms and another full bath on second level. Home offers a large 2 stall attached garage with new epoxy floor. (2021) New Hot water tank (2022) Newer furnace and central air (2013) just to name a few updates. Full dry basement. Same owners for the past 51 years. Sunroom and sunporch is sure to please. Holland Patent schools.
Zillow last checked: 8 hours ago
Listing updated: August 01, 2023 at 07:52am
Listed by:
Michelle Kotary 315-335-4953,
Hunt Real Estate ERA Rome
Bought with:
Heather Gray, 10401320050
Miner Realty & Prop Management
Source: NYSAMLSs,MLS#: S1472077 Originating MLS: Mohawk Valley
Originating MLS: Mohawk Valley
Facts & features
Interior
Bedrooms & bathrooms
- Bedrooms: 4
- Bathrooms: 3
- Full bathrooms: 2
- 1/2 bathrooms: 1
- Main level bathrooms: 1
Heating
- Other, See Remarks, Wood, Forced Air
Cooling
- Central Air
Appliances
- Included: Dryer, Dishwasher, Electric Oven, Electric Range, Electric Water Heater, Freezer, Disposal, Microwave, Refrigerator, Washer, Water Softener Owned, Water Purifier
- Laundry: Main Level
Features
- Breakfast Bar, Breakfast Area, Ceiling Fan(s), Separate/Formal Dining Room, Entrance Foyer, Separate/Formal Living Room, Granite Counters, Kitchen Island, Kitchen/Family Room Combo, Pantry, Sliding Glass Door(s), Natural Woodwork, Workshop
- Flooring: Carpet, Hardwood, Varies
- Doors: Sliding Doors
- Windows: Storm Window(s), Thermal Windows, Wood Frames
- Basement: Full
- Number of fireplaces: 1
Interior area
- Total structure area: 1,924
- Total interior livable area: 1,924 sqft
Property
Parking
- Total spaces: 2
- Parking features: Attached, Garage, Garage Door Opener
- Attached garage spaces: 2
Accessibility
- Accessibility features: Low Cabinetry
Features
- Levels: Two
- Stories: 2
- Patio & porch: Deck, Enclosed, Open, Patio, Porch
- Exterior features: Deck, Gravel Driveway, Patio
Lot
- Size: 1.83 Acres
- Dimensions: 200 x 267
- Features: Agricultural, Rural Lot
Details
- Additional structures: Shed(s), Storage
- Parcel number: 30360022600000010050030000
- Special conditions: Standard
Construction
Type & style
- Home type: SingleFamily
- Architectural style: Colonial
- Property subtype: Single Family Residence
Materials
- Aluminum Siding, Steel Siding, Vinyl Siding, PEX Plumbing
- Foundation: Poured
- Roof: Metal
Condition
- Resale
- Year built: 1970
Utilities & green energy
- Electric: Circuit Breakers, Fuses
- Sewer: Septic Tank
- Water: Well
- Utilities for property: Cable Available
Green energy
- Energy efficient items: Appliances, HVAC, Lighting
Community & neighborhood
Security
- Security features: Security System Owned
Location
- Region: Rome
Other
Other facts
- Listing terms: Cash,Conventional,FHA,VA Loan
Price history
| Date | Event | Price |
|---|---|---|
| 8/1/2023 | Sold | $315,000+5%$164/sqft |
Source: | ||
| 5/22/2023 | Pending sale | $300,000$156/sqft |
Source: HUNT ERA Real Estate #S1472077 Report a problem | ||
| 5/22/2023 | Contingent | $300,000$156/sqft |
Source: | ||
| 5/19/2023 | Listed for sale | $300,000+287.1%$156/sqft |
Source: | ||
| 10/21/1994 | Sold | $77,500$40/sqft |
Source: Public Record Report a problem | ||
Public tax history
| Year | Property taxes | Tax assessment |
|---|---|---|
| 2024 | -- | $151,600 |
| 2023 | -- | $151,600 |
| 2022 | -- | $151,600 |
Find assessor info on the county website
Neighborhood: 13440
Nearby schools
GreatSchools rating
- NAGeneral William Floyd Elementary SchoolGrades: PK-2Distance: 2.3 mi
- 4/10Holland Patent Middle SchoolGrades: 6-8Distance: 4.7 mi
- 8/10Holland Patent Central High SchoolGrades: 9-12Distance: 4.7 mi
Schools provided by the listing agent
- District: Holland Patent
Source: NYSAMLSs. This data may not be complete. We recommend contacting the local school district to confirm school assignments for this home.
