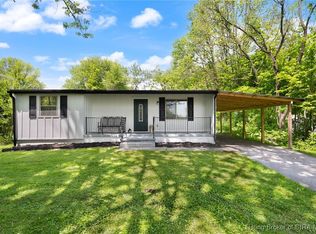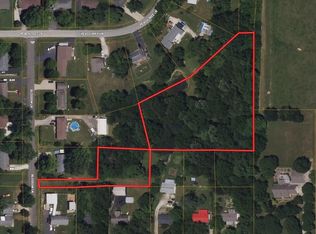Sold for $292,000
$292,000
7772 Frank Ott Road, Georgetown, IN 47122
3beds
1,368sqft
Single Family Residence
Built in 2007
0.57 Acres Lot
$293,700 Zestimate®
$213/sqft
$1,961 Estimated rent
Home value
$293,700
$279,000 - $308,000
$1,961/mo
Zestimate® history
Loading...
Owner options
Explore your selling options
What's special
Do you need space to park your vehicles? This fabulous 3 bedroom, 2 bath home with open floor plan has everything you need! Split bedroom design with main bedroom suite offering 2 walk-in closets, bathroom with double sinks and large shower. The kitchen offers a breakfast bar, nice cabinets and all appliances remain. Here you have a great space to entertain guests as the kitchen is open to the living room and sunroom which opens to the spacious backyard with lots of area to play, including a large fenced area. The pole barn garage is 30x40 with a 8ft garage door, nice concrete floor and electricity. Plenty of room in there for vehicles and hobbies. There are 2 carports. One is large enough for your camper, and the other is a perfect size for smaller vehicles. The backyard also offers lots of privacy. The HVAC is just 5 months old and the clothes washer and dryer will remain.
Zillow last checked: 8 hours ago
Listing updated: July 31, 2023 at 07:27am
Listed by:
Julie Gamble Condict,
JPAR Aspire,
Savannah Gamble,
JPAR Aspire
Bought with:
Brooke Fritsch, RB22002072
Ward Realty Services
Jeremy L Ward, RB14035695
Ward Realty Services
Source: SIRA,MLS#: 202308509 Originating MLS: Southern Indiana REALTORS Association
Originating MLS: Southern Indiana REALTORS Association
Facts & features
Interior
Bedrooms & bathrooms
- Bedrooms: 3
- Bathrooms: 2
- Full bathrooms: 2
Bedroom
- Description: Flooring: Laminate
- Level: First
- Dimensions: 12 x 11.5
Bedroom
- Description: Flooring: Laminate
- Level: First
- Dimensions: 12 x 11.6
Primary bathroom
- Description: Ceiling Fan,Flooring: Laminate
- Level: First
- Dimensions: 14 x 14.1
Other
- Description: Double Sink, Ceiling Fan,Flooring: Tile
- Level: First
Other
- Description: Flooring: Tile
- Level: First
Kitchen
- Description: Flooring: Tile
- Level: First
- Dimensions: 10.7 x 13.8
Living room
- Description: Ceiling Fan,Flooring: Laminate
- Level: First
- Dimensions: 12.9 x 22.6
Other
- Description: Sun Room, Ceiling Fan,Flooring: Laminate
- Level: First
- Dimensions: 11.9 x 14.4
Heating
- Heat Pump
Cooling
- Central Air
Appliances
- Included: Dryer, Dishwasher, Microwave, Oven, Range, Refrigerator, Self Cleaning Oven, Washer
- Laundry: Laundry Closet, Main Level
Features
- Breakfast Bar, Ceramic Bath, Ceiling Fan(s), Entrance Foyer, Eat-in Kitchen, Bath in Primary Bedroom, Main Level Primary, Open Floorplan, Split Bedrooms, Cable TV, Utility Room, Vaulted Ceiling(s), Walk-In Closet(s), Sun Room
- Windows: Blinds
- Basement: Crawl Space,Sump Pump
- Has fireplace: No
Interior area
- Total structure area: 1,368
- Total interior livable area: 1,368 sqft
- Finished area above ground: 1,368
- Finished area below ground: 0
Property
Parking
- Total spaces: 3
- Parking features: Barn, Carport, Detached, Garage, Off Street, Garage Door Opener
- Garage spaces: 3
- Has carport: Yes
- Has uncovered spaces: Yes
- Details: Off Street
Features
- Levels: One
- Stories: 1
- Patio & porch: Covered, Porch
- Exterior features: Fence, Paved Driveway, Porch
- Fencing: Yard Fenced
- Has view: Yes
- View description: Park/Greenbelt
Lot
- Size: 0.57 Acres
- Features: Secluded
Details
- Additional structures: Garage(s), Other, Pole Barn
- Parcel number: 0060691021
- Zoning: Residential
- Zoning description: Residential
Construction
Type & style
- Home type: SingleFamily
- Architectural style: One Story
- Property subtype: Single Family Residence
Materials
- Brick, Frame, Vinyl Siding
- Foundation: Block, Crawlspace
- Roof: Shingle
Condition
- Resale
- New construction: No
- Year built: 2007
Utilities & green energy
- Sewer: Public Sewer
- Water: Connected, Public
Community & neighborhood
Location
- Region: Georgetown
- Subdivision: Orchard View
Other
Other facts
- Listing terms: Cash,Conventional,FHA,USDA Loan,VA Loan
- Road surface type: Paved
Price history
| Date | Event | Price |
|---|---|---|
| 7/28/2023 | Sold | $292,000+0.7%$213/sqft |
Source: | ||
| 7/5/2023 | Pending sale | $289,900$212/sqft |
Source: | ||
| 6/24/2023 | Listed for sale | $289,900+128.3%$212/sqft |
Source: | ||
| 9/16/2014 | Sold | $127,000+10.4%$93/sqft |
Source: | ||
| 2/3/2009 | Sold | $115,000$84/sqft |
Source: Agent Provided Report a problem | ||
Public tax history
| Year | Property taxes | Tax assessment |
|---|---|---|
| 2024 | $1,456 +19.1% | $173,000 +1.3% |
| 2023 | $1,222 +5.7% | $170,800 +12.2% |
| 2022 | $1,157 +16.4% | $152,200 +6.1% |
Find assessor info on the county website
Neighborhood: 47122
Nearby schools
GreatSchools rating
- 9/10Georgetown Elementary SchoolGrades: PK-4Distance: 1.1 mi
- 7/10Highland Hills Middle SchoolGrades: 5-8Distance: 2 mi
- 10/10Floyd Central High SchoolGrades: 9-12Distance: 2.5 mi
Get pre-qualified for a loan
At Zillow Home Loans, we can pre-qualify you in as little as 5 minutes with no impact to your credit score.An equal housing lender. NMLS #10287.
Sell with ease on Zillow
Get a Zillow Showcase℠ listing at no additional cost and you could sell for —faster.
$293,700
2% more+$5,874
With Zillow Showcase(estimated)$299,574

