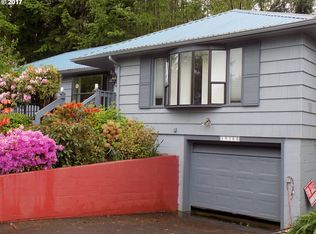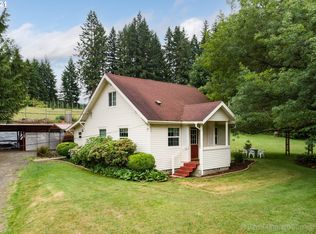This large home on acreage will fix up very nicely and be a great homestead with all the high demand amenities it offers. Features: privacy, fenced pasture, trees, a barn w/ stalls and a 2-bay shop. The pasture gently slopes, then around the home are very nice flat areas for yardspace. Master on the main, spacious living room with a view, and a large kitchen all make this home a diamond in the rough. *11/8/19 offer verbally accepted*
This property is off market, which means it's not currently listed for sale or rent on Zillow. This may be different from what's available on other websites or public sources.

