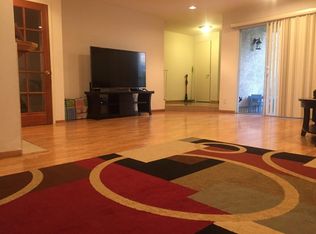Sold for $804,000
Listing Provided by:
Laurie Bostrom DRE #01851431 619-247-1591,
Laurie Bostrom, Broker
Bought with: Gevork Torosyan
$804,000
7770 Via Rosa Maria, Burbank, CA 91504
3beds
1,602sqft
Townhouse
Built in 1977
4.85 Acres Lot
$799,400 Zestimate®
$502/sqft
$4,754 Estimated rent
Home value
$799,400
$727,000 - $879,000
$4,754/mo
Zestimate® history
Loading...
Owner options
Explore your selling options
What's special
Welcome home! Don’t miss this gorgeous, fully remodeled, 1,602 sqft TURN-KEY stunner with brand new roof completed in May 2025. Spacious 3-bdrm, 2.5 bath townhome with private covered patio in the coveted Cabrini Villas! Brand new kitchen with all new appliances, new water heater. Large dining and family room with fireplace. All new bathrooms! New flooring throughout! Private 2-car garage + bonus room for office, storage or gym. Enjoy the remarkable HOA amenities of this secret oasis, including 7 pools, tennis & pickleball courts, 2 playgrounds, volleyball and basketball courts, saunas, spas, clubhouse with party room, Villa Cabrini Park, 24-hour security, water, cable TV, Internet and more! Beautiful, quiet, safe neighborhood conveniently located near hiking, restaurants, shopping, the 5 freeway and Woodbury University! *Some photos are virtually staged.*
Zillow last checked: 8 hours ago
Listing updated: September 26, 2025 at 01:15am
Listing Provided by:
Laurie Bostrom DRE #01851431 619-247-1591,
Laurie Bostrom, Broker
Bought with:
Gevork Torosyan, DRE #01266580
Gevork Torosyan
Source: CRMLS,MLS#: BB25033350 Originating MLS: California Regional MLS
Originating MLS: California Regional MLS
Facts & features
Interior
Bedrooms & bathrooms
- Bedrooms: 3
- Bathrooms: 3
- Full bathrooms: 2
- 1/2 bathrooms: 1
- Main level bathrooms: 1
Primary bedroom
- Features: Primary Suite
Bedroom
- Features: All Bedrooms Up
Bathroom
- Features: Bathroom Exhaust Fan, Bathtub, Humidity Controlled, Remodeled, Separate Shower, Tub Shower, Upgraded, Walk-In Shower
Kitchen
- Features: Pots & Pan Drawers, Quartz Counters, Remodeled, Updated Kitchen
Other
- Features: Walk-In Closet(s)
Heating
- Central, Natural Gas
Cooling
- Central Air
Appliances
- Included: Dishwasher, Free-Standing Range, Disposal, Gas Oven, Gas Range, Gas Water Heater, Ice Maker, Refrigerator, Range Hood, Vented Exhaust Fan, Water To Refrigerator, Water Heater
- Laundry: Washer Hookup, Gas Dryer Hookup, In Garage
Features
- Breakfast Bar, Separate/Formal Dining Room, Multiple Staircases, Recessed Lighting, All Bedrooms Up, Entrance Foyer, Primary Suite, Walk-In Closet(s)
- Flooring: Tile, Vinyl
- Has fireplace: Yes
- Fireplace features: Gas, Living Room
- Common walls with other units/homes: 2+ Common Walls
Interior area
- Total interior livable area: 1,602 sqft
Property
Parking
- Total spaces: 2
- Parking features: Door-Multi, Direct Access, Garage, Guest
- Attached garage spaces: 2
Features
- Levels: Three Or More
- Stories: 3
- Entry location: Main Level / 2
- Pool features: Community, Fenced, Association
- Has view: Yes
- View description: None
Lot
- Size: 4.85 Acres
- Features: Landscaped
Details
- Parcel number: 2401046106
- Zoning: LARD3
- Special conditions: Standard
Construction
Type & style
- Home type: Townhouse
- Architectural style: Patio Home
- Property subtype: Townhouse
- Attached to another structure: Yes
Condition
- Updated/Remodeled
- New construction: No
- Year built: 1977
Utilities & green energy
- Sewer: Public Sewer
- Water: Public
Community & neighborhood
Security
- Security features: 24 Hour Security
Community
- Community features: Curbs, Hiking, Mountainous, Near National Forest, Park, Storm Drain(s), Street Lights, Sidewalks, Pool
Location
- Region: Burbank
HOA & financial
HOA
- Has HOA: Yes
- HOA fee: $850 monthly
- Amenities included: Clubhouse, Sport Court, Maintenance Grounds, Insurance, Meeting Room, Meeting/Banquet/Party Room, Maintenance Front Yard, Other Courts, Picnic Area, Playground, Pool, Pet Restrictions, Pets Allowed, Recreation Room, Sauna, Spa/Hot Tub, Security, Tennis Court(s), Trail(s), Cable TV, Water
- Services included: Earthquake Insurance, Sewer
- Association name: Cabrini Villas HOA
- Association phone: 818-504-9600
Other
Other facts
- Listing terms: Cash,Conventional,Submit
Price history
| Date | Event | Price |
|---|---|---|
| 9/25/2025 | Sold | $804,000-3%$502/sqft |
Source: | ||
| 8/26/2025 | Pending sale | $829,000$517/sqft |
Source: | ||
| 4/23/2025 | Price change | $829,000-3.5%$517/sqft |
Source: | ||
| 4/14/2025 | Listed for sale | $859,000$536/sqft |
Source: | ||
| 4/11/2025 | Pending sale | $859,000$536/sqft |
Source: | ||
Public tax history
| Year | Property taxes | Tax assessment |
|---|---|---|
| 2025 | $4,767 +1.6% | $378,738 +2% |
| 2024 | $4,693 +1.9% | $371,313 +2% |
| 2023 | $4,604 +4.8% | $364,034 +2% |
Find assessor info on the county website
Neighborhood: Sun Valley
Nearby schools
GreatSchools rating
- 6/10Glenwood Elementary SchoolGrades: K-5Distance: 1.2 mi
- 4/10Sun Valley Engineering And Technology MagnetGrades: 6-12Distance: 2.3 mi
Get a cash offer in 3 minutes
Find out how much your home could sell for in as little as 3 minutes with a no-obligation cash offer.
Estimated market value
$799,400
