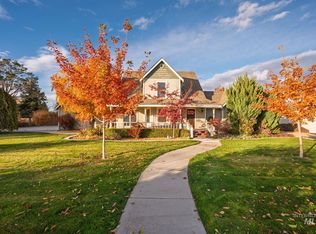Sold
Price Unknown
7770 Ustick Rd, Nampa, ID 83687
3beds
3baths
2,310sqft
Single Family Residence
Built in 1984
0.61 Acres Lot
$803,500 Zestimate®
$--/sqft
$2,964 Estimated rent
Home value
$803,500
$739,000 - $876,000
$2,964/mo
Zestimate® history
Loading...
Owner options
Explore your selling options
What's special
Escape to your own private Idaho with this stunning good as new 3 bed, 2.5 bath, 2310sq ft Nampa gem on over ½ acre! Featuring a luxury remodeled kitchen w/ quartz, custom soft-close cabinets, gas range & 2 pantries. Enjoy the sunken great room w/ vaulted ceilings & cozy fireplace insert. Flexible bonus room offers space for a home office or formal dining. Step outside to your backyard retreat w/ a pool, hot tub, covered patio & views of the mountains—ideal for outdoor entertaining. The detached 2-car garage/shop includes a finished 532sq ft upper level perfect for a studio office, man cave, future Airbnb or business. Room for RV parking w/ 30 AMP plugin. No active HOA. Prime location close to Eagle, Meridian, Star, Boise & minutes to outdoor activities such as the Boise River, Greenbelt, foothills trails& fishing. Enjoy the feel of country living w/ quick access to shopping, schools, hospitals & airport. This hard to find property offers flexibility, seclusion & convenience—a rare find in today’s market!
Zillow last checked: 8 hours ago
Listing updated: September 11, 2025 at 02:06pm
Listed by:
Brenda Lovell 208-440-4977,
Silvercreek Realty Group
Bought with:
Samantha O'brien
Silvercreek Realty Group
Source: IMLS,MLS#: 98953498
Facts & features
Interior
Bedrooms & bathrooms
- Bedrooms: 3
- Bathrooms: 3
- Main level bathrooms: 2
- Main level bedrooms: 3
Primary bedroom
- Level: Main
- Area: 182
- Dimensions: 13 x 14
Bedroom 2
- Level: Main
- Area: 143
- Dimensions: 11 x 13
Bedroom 3
- Level: Main
- Area: 143
- Dimensions: 11 x 13
Kitchen
- Level: Main
- Area: 216
- Dimensions: 12 x 18
Heating
- Heated, Forced Air, Natural Gas
Cooling
- Central Air
Appliances
- Included: Gas Water Heater, Dishwasher, Disposal, Microwave, Oven/Range Freestanding, Water Softener Owned, Gas Range
Features
- Living Area, Bath-Master, Bed-Master Main Level, Den/Office, Formal Dining, Great Room, Double Vanity, Walk-In Closet(s), Breakfast Bar, Pantry, Quartz Counters, Number of Baths Main Level: 2
- Flooring: Concrete, Carpet
- Has basement: No
- Number of fireplaces: 1
- Fireplace features: One, Insert
Interior area
- Total structure area: 2,310
- Total interior livable area: 2,310 sqft
- Finished area above ground: 2,310
- Finished area below ground: 0
Property
Parking
- Total spaces: 4
- Parking features: Garage Door Access, Attached, Detached, RV Access/Parking, Driveway
- Attached garage spaces: 4
- Has uncovered spaces: Yes
Features
- Levels: One
- Patio & porch: Covered Patio/Deck
- Has private pool: Yes
- Pool features: In Ground, Pool, Private
- Has spa: Yes
- Spa features: Heated
- Fencing: Full,Vinyl
- Has view: Yes
- Waterfront features: Irrigation Canal/Ditch
Lot
- Size: 0.61 Acres
- Dimensions: 188 x 145
- Features: 1/2 - .99 AC, Garden, Views, Chickens, Auto Sprinkler System, Full Sprinkler System
Details
- Additional structures: Sep. Detached Dwelling
- Parcel number: R2624801100
Construction
Type & style
- Home type: SingleFamily
- Property subtype: Single Family Residence
Materials
- Brick, Stucco
- Foundation: Crawl Space
- Roof: Composition,Architectural Style
Condition
- Year built: 1984
Utilities & green energy
- Sewer: Septic Tank
- Water: Well
- Utilities for property: Electricity Connected
Community & neighborhood
Location
- Region: Nampa
- Subdivision: Schoen Sub
Other
Other facts
- Listing terms: Cash,Conventional,FHA,VA Loan
- Ownership: Fee Simple
- Road surface type: Paved
Price history
Price history is unavailable.
Public tax history
| Year | Property taxes | Tax assessment |
|---|---|---|
| 2025 | -- | $738,400 +0.2% |
| 2024 | $3,299 -4.4% | $737,000 +0.9% |
| 2023 | $3,450 -3.9% | $730,400 -7.3% |
Find assessor info on the county website
Neighborhood: 83687
Nearby schools
GreatSchools rating
- 4/10East Canyon Elementary SchoolGrades: PK-5Distance: 1.2 mi
- 6/10Sage Valley Middle SchoolGrades: 6-8Distance: 2.6 mi
- 3/10Ridgevue High SchoolGrades: 9-12Distance: 1 mi
Schools provided by the listing agent
- Elementary: East Canyon
- Middle: Sage Valley
- High: Ridgevue
- District: Vallivue School District #139
Source: IMLS. This data may not be complete. We recommend contacting the local school district to confirm school assignments for this home.
