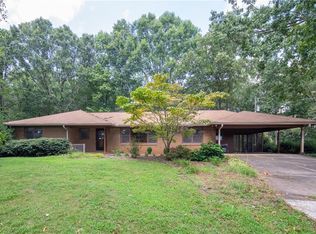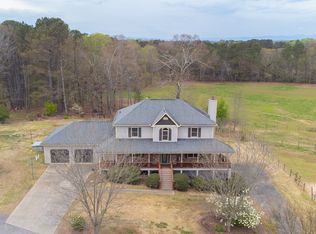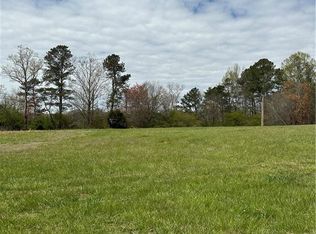Closed
$1,392,500
7770 Smith Farm Rd, Cumming, GA 30028
5beds
5,462sqft
Single Family Residence, Residential
Built in 2007
13.67 Acres Lot
$1,364,200 Zestimate®
$255/sqft
$5,229 Estimated rent
Home value
$1,364,200
$1.27M - $1.47M
$5,229/mo
Zestimate® history
Loading...
Owner options
Explore your selling options
What's special
WOW! Welcome to the epitome of refined living! Now introducing this remarkable home with a picturesque 13.67+/- Acres that promises to leave you in awe! Step into a realm where luxury meets legacy, where every corner whispers tales of opulence – where dreams find their perfect address! Presenting this stunning custom-built luxury Craftsman Garrell floor plan estate, zoned Agricultural, and offering a myriad of possibilities including the potential for an Air BnB, another home, event venue or even a short-term rental. Upon arrival, prepare to be captivated by the sheer beauty and meticulous attention to detail displayed by the current owners. The chef's kitchen is an entertainer's dream, boasting a spacious layout, breakfast area, oversized island with extra seating, granite countertops, ample storage, walk-in pantry, and top-of-the-line Kitchen Aid appliances, including a double oven and gas range complemented by an extraordinary stone vent hood. Hosting family holiday dinners is effortless in the separate dining room, accommodating 12+ guests with ease. The stately family room emanates warmth and luxury, featuring a stunning stone fireplace, beautiful timber gables, and custom bookcases. Large Palladian windows flood the space with natural light, leading to the expansive grilling patio, perfect for entertaining. Retreat to the bright and airy master suite, complete with a luxurious master bath boasting a freestanding tub, custom tiled shower, double vanities, and an oversized walk-in closet. Additional spacious bedrooms and well-appointed bathrooms round out the main living area. The home offers a full finished basement, ideal for recreation and relaxation, featuring an optional 5th bedroom or office, entertaining area with a bar, sink, and mini-fridge, large living room with game areas, an amazing theater room, bedroom, and additional bathrooms—all overlooking a private patio. Architectural details throughout the home exceed expectations, while the central vacuum system adds convenience to daily living. After a long day, unwind by the beautiful fenced heated saltwater pool or enjoy the serenity of the screened-in porch—a true retreat in any weather. The gorgeous back deck has Trex decking and is ideal for summertime entertaining. Ample parking is provided, including a 2-car attached garage and a 3-car detached garage with a garage lift, ensuring effortless storage. An added bonus: A generator is included for peace of mind during any inclement weather that might come your way. Conveniently located minutes from Dawson Outlet Mall, shopping, restaurants, medical facilities, and 400, this luxurious home offers an unparalleled lifestyle with no HOA restrictions. This home has been impeccably maintained and as recent as this year has NEW interior paint throughout, exterior pressure washed and gutters cleaned, windows professionally cleaned inside and out, NEW mulch applied to the beautiful landscaping, and the pool pump replaced! WOW! Nothing to do but move in! Don't miss this rare opportunity to own this unbelievable estate! NOTE: Improvements and maintenance records are available and are attached to the listing.
Zillow last checked: 8 hours ago
Listing updated: July 29, 2024 at 09:53am
Listing Provided by:
JOHN R COOK,
Keller Williams Realty Community Partners
Bought with:
Kevin Hart, 421864
Path & Post Real Estate
Source: FMLS GA,MLS#: 7361325
Facts & features
Interior
Bedrooms & bathrooms
- Bedrooms: 5
- Bathrooms: 5
- Full bathrooms: 3
- 1/2 bathrooms: 2
- Main level bathrooms: 2
- Main level bedrooms: 3
Primary bedroom
- Features: Master on Main
- Level: Master on Main
Bedroom
- Features: Master on Main
Primary bathroom
- Features: Double Vanity, Separate His/Hers, Separate Tub/Shower, Vaulted Ceiling(s)
Dining room
- Features: Seats 12+, Separate Dining Room
Kitchen
- Features: Breakfast Bar, Breakfast Room, Cabinets Stain, Kitchen Island, Pantry Walk-In, Stone Counters, View to Family Room
Heating
- Central, Propane
Cooling
- Ceiling Fan(s), Central Air
Appliances
- Included: Dishwasher, Double Oven, ENERGY STAR Qualified Appliances, Gas Range, Gas Water Heater, Microwave, Range Hood, Refrigerator, Self Cleaning Oven
- Laundry: In Hall, Main Level
Features
- Beamed Ceilings, Bookcases, Central Vacuum, Double Vanity, Entrance Foyer, High Ceilings 10 ft Main, High Speed Internet, His and Hers Closets, Tray Ceiling(s), Walk-In Closet(s), Wet Bar
- Flooring: Carpet, Concrete, Hardwood
- Windows: Insulated Windows
- Basement: Daylight,Exterior Entry,Finished,Finished Bath,Full,Interior Entry
- Number of fireplaces: 3
- Fireplace features: Basement, Factory Built, Family Room, Gas Log, Gas Starter, Living Room
- Common walls with other units/homes: No Common Walls
Interior area
- Total structure area: 5,462
- Total interior livable area: 5,462 sqft
Property
Parking
- Total spaces: 5
- Parking features: Attached, Detached, Driveway, Garage, Garage Faces Side, Level Driveway
- Attached garage spaces: 5
- Has uncovered spaces: Yes
Accessibility
- Accessibility features: None
Features
- Levels: Two
- Stories: 2
- Patio & porch: Deck, Front Porch, Patio
- Exterior features: Private Yard, Rear Stairs
- Has private pool: Yes
- Pool features: Heated, In Ground, Private, Salt Water
- Spa features: None
- Fencing: Back Yard
- Has view: Yes
- View description: Other
- Waterfront features: None
- Body of water: None
Lot
- Size: 13.67 Acres
- Features: Back Yard, Front Yard, Landscaped, Level, Pasture
Details
- Additional structures: Outbuilding
- Parcel number: 142 015
- Other equipment: Generator, Irrigation Equipment, Satellite Dish
- Horse amenities: None
Construction
Type & style
- Home type: SingleFamily
- Architectural style: Craftsman,Ranch
- Property subtype: Single Family Residence, Residential
Materials
- Shingle Siding, Stone
- Foundation: See Remarks
- Roof: Ridge Vents,Shingle
Condition
- Resale
- New construction: No
- Year built: 2007
Utilities & green energy
- Electric: 110 Volts, 220 Volts
- Sewer: Septic Tank
- Water: Well
- Utilities for property: Cable Available, Electricity Available
Green energy
- Energy efficient items: Thermostat, Windows
- Energy generation: None
Community & neighborhood
Security
- Security features: Fire Alarm, Security System Owned
Community
- Community features: None
Location
- Region: Cumming
- Subdivision: None
Other
Other facts
- Road surface type: Gravel
Price history
| Date | Event | Price |
|---|---|---|
| 7/25/2024 | Sold | $1,392,500-7.1%$255/sqft |
Source: | ||
| 6/25/2024 | Pending sale | $1,499,000$274/sqft |
Source: | ||
| 6/11/2024 | Contingent | $1,499,000$274/sqft |
Source: | ||
| 5/15/2024 | Price change | $1,499,000-3.3%$274/sqft |
Source: | ||
| 4/1/2024 | Listed for sale | $1,550,000+4%$284/sqft |
Source: | ||
Public tax history
| Year | Property taxes | Tax assessment |
|---|---|---|
| 2025 | $2,202 +1% | $655,028 +5.2% |
| 2024 | $2,181 -0.8% | $622,600 +22.7% |
| 2023 | $2,199 +8.2% | $507,496 +54.9% |
Find assessor info on the county website
Neighborhood: 30028
Nearby schools
GreatSchools rating
- 7/10Silver City Elementary SchoolGrades: PK-5Distance: 2 mi
- 5/10North Forsyth Middle SchoolGrades: 6-8Distance: 4.3 mi
- 8/10North Forsyth High SchoolGrades: 9-12Distance: 4.2 mi
Schools provided by the listing agent
- Elementary: Silver City
- Middle: North Forsyth
- High: North Forsyth
Source: FMLS GA. This data may not be complete. We recommend contacting the local school district to confirm school assignments for this home.
Get a cash offer in 3 minutes
Find out how much your home could sell for in as little as 3 minutes with a no-obligation cash offer.
Estimated market value
$1,364,200
Get a cash offer in 3 minutes
Find out how much your home could sell for in as little as 3 minutes with a no-obligation cash offer.
Estimated market value
$1,364,200


