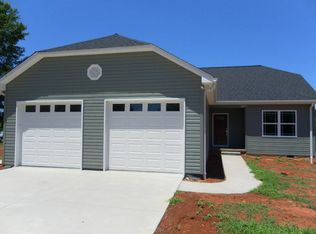Closed
$290,000
7770 Sherrills Ford Rd, Sherrills Ford, NC 28673
3beds
1,881sqft
Single Family Residence
Built in 1952
0.81 Acres Lot
$314,700 Zestimate®
$154/sqft
$2,199 Estimated rent
Home value
$314,700
$299,000 - $330,000
$2,199/mo
Zestimate® history
Loading...
Owner options
Explore your selling options
What's special
Classic All Brick Charming Ranch with 3 Bedrooms, 2 Baths with 1 Car Garage, located on nearly an acre of level land with plenty of mature trees for peace & privacy! Hardwood floors in Entry, Dining Room, Great Room & Primary Bedroom! Kitchen with granite, stainless steel appliances, tile back splash, breakfast bar, tons of cabinetry for storage & spacious breakfast area with large window overlooking your private lot! Dining Room with wainscoting & crown molding! Cozy Great Room with wood burning stove & hardwood floors! Spacious Primary Bedroom with private bath! 2 Additional Bedrooms with LVP floors & Full Bath! Deck is perfect for relaxing & enjoying the privacy & tranquility that surrounds you!
Zillow last checked: 8 hours ago
Listing updated: August 25, 2025 at 09:06am
Listing Provided by:
Matt Sarver Matt@TheSarverGroup.com,
Keller Williams Lake Norman
Bought with:
Susan Dolan
Ivester Jackson Properties
Source: Canopy MLS as distributed by MLS GRID,MLS#: 4229083
Facts & features
Interior
Bedrooms & bathrooms
- Bedrooms: 3
- Bathrooms: 2
- Full bathrooms: 2
- Main level bedrooms: 3
Primary bedroom
- Level: Main
Bedroom s
- Level: Main
Bathroom full
- Level: Main
Dining room
- Level: Main
Great room
- Level: Main
Kitchen
- Level: Main
Laundry
- Level: Main
Heating
- Heat Pump
Cooling
- Ceiling Fan(s), Central Air
Appliances
- Included: Dishwasher, Electric Oven, Electric Range, Electric Water Heater, Exhaust Fan, Microwave, Oven, Plumbed For Ice Maker
- Laundry: Electric Dryer Hookup, Laundry Room, Main Level
Features
- Attic Other, Breakfast Bar, Built-in Features
- Flooring: Tile, Vinyl, Wood
- Has basement: No
- Attic: Other
- Fireplace features: Great Room, Wood Burning Stove
Interior area
- Total structure area: 1,881
- Total interior livable area: 1,881 sqft
- Finished area above ground: 1,881
- Finished area below ground: 0
Property
Parking
- Total spaces: 1
- Parking features: Driveway, Attached Garage, Garage Faces Front, Garage on Main Level
- Attached garage spaces: 1
- Has uncovered spaces: Yes
Features
- Levels: One
- Stories: 1
- Patio & porch: Deck
Lot
- Size: 0.81 Acres
- Features: Level, Private, Wooded
Details
- Additional structures: Shed(s)
- Parcel number: 4609047093430000
- Zoning: R-20
- Special conditions: Standard
Construction
Type & style
- Home type: SingleFamily
- Architectural style: Ranch
- Property subtype: Single Family Residence
Materials
- Brick Full
- Foundation: Crawl Space
Condition
- New construction: No
- Year built: 1952
Utilities & green energy
- Sewer: Septic Installed
- Water: Well
- Utilities for property: Electricity Connected
Community & neighborhood
Security
- Security features: Smoke Detector(s)
Location
- Region: Sherrills Ford
- Subdivision: NONE
Other
Other facts
- Listing terms: Cash,Conventional,FHA,VA Loan
- Road surface type: Asphalt, Paved
Price history
| Date | Event | Price |
|---|---|---|
| 8/25/2025 | Sold | $290,000-10.8%$154/sqft |
Source: | ||
| 6/23/2025 | Price change | $325,000-4.1%$173/sqft |
Source: | ||
| 5/2/2025 | Price change | $339,000-3.1%$180/sqft |
Source: | ||
| 3/14/2025 | Listed for sale | $350,000+40%$186/sqft |
Source: | ||
| 5/20/2021 | Sold | $250,000+6.4%$133/sqft |
Source: | ||
Public tax history
| Year | Property taxes | Tax assessment |
|---|---|---|
| 2025 | -- | $293,100 |
| 2024 | $1,444 +2.1% | $293,100 |
| 2023 | $1,414 +23.5% | $293,100 +80.5% |
Find assessor info on the county website
Neighborhood: 28673
Nearby schools
GreatSchools rating
- 7/10Sherrills Ford ElementaryGrades: K-6Distance: 0.7 mi
- 3/10Mill Creek MiddleGrades: 7-8Distance: 5.6 mi
- 8/10Bandys HighGrades: PK,9-12Distance: 5.1 mi
Schools provided by the listing agent
- Elementary: Sherrills Ford
- Middle: Mill Creek
- High: Bandys
Source: Canopy MLS as distributed by MLS GRID. This data may not be complete. We recommend contacting the local school district to confirm school assignments for this home.
Get a cash offer in 3 minutes
Find out how much your home could sell for in as little as 3 minutes with a no-obligation cash offer.
Estimated market value
$314,700
Get a cash offer in 3 minutes
Find out how much your home could sell for in as little as 3 minutes with a no-obligation cash offer.
Estimated market value
$314,700
