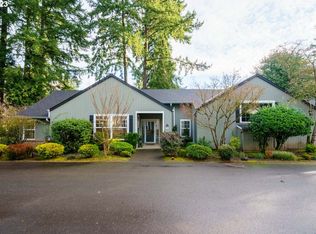Ideal one-level ranch in prime location just steps away from Whole Foods, REI, Bridgeport Village shopping, restaurants, and Regal Cinemas. This 2,077 square foot home is just right for those looking for low-maintenance and single-level living. Located just two minutes from Interstate 5 this home is the perfect fit for those looking to shorten their commute. New roof installed in 2019, RV Parking, and all appliances included!
This property is off market, which means it's not currently listed for sale or rent on Zillow. This may be different from what's available on other websites or public sources.
