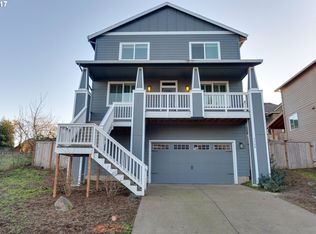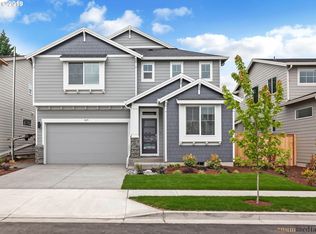UNDER CONSTRUCTION - READY LATE APRIL! TERRITORIAL VIEW! DEAD END STREET! Looks Over Pasture. 4 Large Bedrooms, 2402sf. 2.1 Bath, Full Laminate Floor on Main, Den, Dining, Designer Granite Counters, 42" Cabinets, Gas SS Appliance, Pantry, Full Wrap Windows, Gas Fire, Triple Pane Windows, Room for Work Bench. NO HOAs! Life Time Warranty Exterior Paint!
This property is off market, which means it's not currently listed for sale or rent on Zillow. This may be different from what's available on other websites or public sources.

