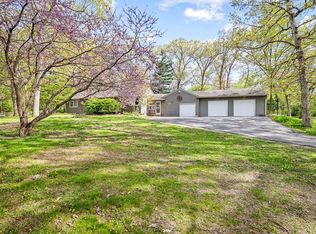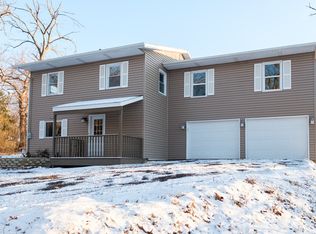Stunning home located on 6.12 acre lot offers over 5000 square feet of gorgeous living space. A huge addition was added in 2015 + most of the home was remodeled. The foyer, great room, kitchen + dining room are all open to one another. The master suite is off the kitchen + features hardwood floors, huge WIC, + custom bath. The laundry room + another full bath are off master suite wing. The two additional bedrooms, full bath + office are in another wing off the dining room area. The full walk out lower level consists of large family room, bonus area that could easily be a bar/kitchen area, full bath, a bedroom w/WIC, additional laundry area and tons of storage. There is another room off of kitchen above master suite. The property features a fenced yard, sports court, play area, pole barn, add'l garage w/attached pole barn, 2.5 car garage, above ground pool, hot tub, brick paver patio, + deck. Cinch home warranty. Prairie Hill/Hononegah Schools. Minutes to I90.
This property is off market, which means it's not currently listed for sale or rent on Zillow. This may be different from what's available on other websites or public sources.


