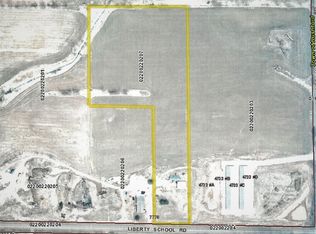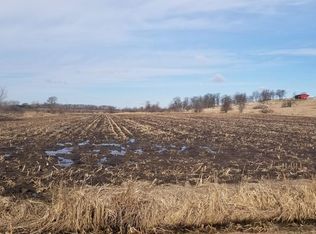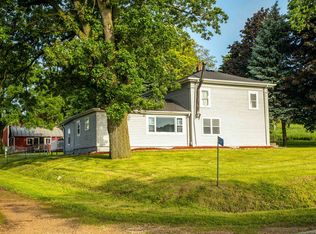Sold
$525,000
7770 Liberty School Rd, Omro, WI 54963
4beds
2,605sqft
Single Family Residence
Built in 1976
5.19 Acres Lot
$539,400 Zestimate®
$202/sqft
$2,950 Estimated rent
Home value
$539,400
$475,000 - $610,000
$2,950/mo
Zestimate® history
Loading...
Owner options
Explore your selling options
What's special
A hillside Ranch in a rural setting on 5+ Acres w/unmatched panoramic views across the Fox River valley! Discover this completely expanded, renovated & remodeled 4 BR, 3 BA home offering 2,605 SQ FT of fabulous living space. Open concept kitchen w/ample cabinets, island & cultured marble counter tops plus Living Rm w/luxury vinyl floors. Catch all the breezes, sights & natural light of the countryside atop your 13'x12' deck! Restful sleeping spaces include a fully complimented Master suite on main floor. Carpeted Family Rm in lower level w/bath & 4th bedroom. An attached 42'x41' garage is like no other boasting 10' & 12' door height to house your vehicles & toys. Nearly everything is new. SQ FT per Cubi-Casa. Portion of land is rented year to year for cropping.
Zillow last checked: 8 hours ago
Listing updated: July 11, 2025 at 03:14am
Listed by:
Jack Doemel OFF-D:920-379-6843,
RE/MAX On The Water,
Jess Schulz 920-410-7672,
RE/MAX On The Water
Bought with:
Travis Fonder
Keller Williams Fox Cities
Source: RANW,MLS#: 50306656
Facts & features
Interior
Bedrooms & bathrooms
- Bedrooms: 4
- Bathrooms: 3
- Full bathrooms: 3
Bedroom 1
- Level: Upper
- Dimensions: 12x12
Bedroom 2
- Level: Upper
- Dimensions: 11x10
Bedroom 3
- Level: Upper
- Dimensions: 11x10
Bedroom 4
- Level: Main
- Dimensions: 11x8
Family room
- Level: Main
- Dimensions: 31x22
Kitchen
- Level: Upper
- Dimensions: 15x14
Living room
- Level: Upper
- Dimensions: 22x15
Other
- Description: Laundry
- Level: Upper
- Dimensions: 6x6
Heating
- Forced Air
Cooling
- Forced Air, Central Air
Appliances
- Included: Dishwasher
Features
- Kitchen Island, Walk-In Closet(s), Walk-in Shower
- Basement: Full,Full Sz Windows Min 20x24,Finished
- Has fireplace: No
- Fireplace features: None
Interior area
- Total interior livable area: 2,605 sqft
- Finished area above ground: 2,605
- Finished area below ground: 0
Property
Parking
- Total spaces: 4
- Parking features: Attached, Basement, Garage Door Opener
- Attached garage spaces: 4
Accessibility
- Accessibility features: 1st Floor Bedroom, 1st Floor Full Bath, Laundry 1st Floor
Features
- Patio & porch: Deck
Lot
- Size: 5.19 Acres
- Features: Rural - Not Subdivision
Details
- Parcel number: 02200220202
- Zoning: Residential
- Special conditions: Arms Length
Construction
Type & style
- Home type: SingleFamily
- Architectural style: Raised Ranch
- Property subtype: Single Family Residence
Materials
- Vinyl Siding
- Foundation: Block
Condition
- New construction: No
- Year built: 1976
Utilities & green energy
- Sewer: Conventional Septic
- Water: Well
Community & neighborhood
Location
- Region: Omro
Price history
| Date | Event | Price |
|---|---|---|
| 7/10/2025 | Sold | $525,000-3.7%$202/sqft |
Source: RANW #50306656 Report a problem | ||
| 7/9/2025 | Pending sale | $545,000$209/sqft |
Source: RANW #50306656 Report a problem | ||
| 6/2/2025 | Contingent | $545,000$209/sqft |
Source: | ||
| 5/29/2025 | Price change | $545,000-0.9%$209/sqft |
Source: RANW #50306656 Report a problem | ||
| 4/18/2025 | Listed for sale | $550,000$211/sqft |
Source: RANW #50306656 Report a problem | ||
Public tax history
Tax history is unavailable.
Neighborhood: 54963
Nearby schools
GreatSchools rating
- 4/10Omro Elementary SchoolGrades: 2-5Distance: 2.4 mi
- 8/10Omro Middle SchoolGrades: 6-8Distance: 2.7 mi
- 7/10Omro High SchoolGrades: 9-12Distance: 2.7 mi
Schools provided by the listing agent
- High: Omro
Source: RANW. This data may not be complete. We recommend contacting the local school district to confirm school assignments for this home.

Get pre-qualified for a loan
At Zillow Home Loans, we can pre-qualify you in as little as 5 minutes with no impact to your credit score.An equal housing lender. NMLS #10287.


