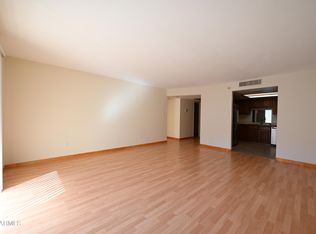Fall in love with this exquisite home featuring a charming courtyard entry and engineered wood flooring throughout. The spacious great room showcases a stunning two-way fireplace overlooking the inviting family room, creating a warm and elegant atmosphere. The sleek kitchen is a chef's dream with crisp white cabinetry, stylish tile backsplash, quartz countertops, stainless steel appliances, wall oven, and a breakfast bar. The serene primary suite offers direct backyard access and a spa-like bath with dual sinks, a soaking tub, and a large walk-in closet. Additional highlights include a well-equipped laundry room and an attached garage with built-in cabinetry for storage. Relax in the cozy backyard with lush green grass, or enjoy the community pool and spa. Don't miss this opportunity!
For sale
$1,250,000
7770 E Camelback Rd Unit 11, Scottsdale, AZ 85251
2beds
2,175sqft
Est.:
Townhouse
Built in 1971
3,761 Square Feet Lot
$-- Zestimate®
$575/sqft
$220/mo HOA
What's special
Stunning two-way fireplaceSerene primary suiteWall ovenBreakfast barCharming courtyard entryStylish tile backsplashCrisp white cabinetry
- 7 days |
- 859 |
- 32 |
Zillow last checked: 8 hours ago
Listing updated: February 05, 2026 at 05:36pm
Listed by:
Daniel Simon Paul Srdic 480-270-0698,
Fathom Realty Elite
Source: ARMLS,MLS#: 6980376

Tour with a local agent
Facts & features
Interior
Bedrooms & bathrooms
- Bedrooms: 2
- Bathrooms: 3
- Full bathrooms: 3
Heating
- Natural Gas
Cooling
- Central Air, Ceiling Fan(s)
Appliances
- Included: Built-in Microwave, Dishwasher, Disposal, Gas Range, Gas Oven
- Laundry: Inside
Features
- High Speed Internet, Double Vanity, Breakfast Bar, No Interior Steps, Full Bth Master Bdrm, Separate Shwr & Tub
- Flooring: Carpet, Tile
- Windows: Double Pane Windows
- Has basement: No
- Has fireplace: Yes
- Fireplace features: Double Sided
- Common walls with other units/homes: Two Common Walls
Interior area
- Total structure area: 2,175
- Total interior livable area: 2,175 sqft
Property
Parking
- Total spaces: 2
- Parking features: Garage Door Opener, Extended Length Garage, Attch'd Gar Cabinets
- Garage spaces: 2
Accessibility
- Accessibility features: Lever Handles
Features
- Stories: 1
- Patio & porch: Patio
- Exterior features: Private Yard
- Spa features: None
- Fencing: Block
Lot
- Size: 3,761 Square Feet
- Features: East/West Exposure, Gravel/Stone Front, Grass Back
Details
- Parcel number: 17360324
Construction
Type & style
- Home type: Townhouse
- Architectural style: Contemporary
- Property subtype: Townhouse
- Attached to another structure: Yes
Materials
- Brick Veneer, Painted, Block
- Roof: Built-Up,Foam
Condition
- Year built: 1971
Details
- Builder name: Bennie Gonzales
Utilities & green energy
- Sewer: Public Sewer
- Water: City Water
Community & HOA
Community
- Features: Pool, Community Spa, Near Bus Stop, Biking/Walking Path
- Subdivision: VILLA BIANCA D ORO
HOA
- Has HOA: Yes
- Services included: Insurance, Maintenance Grounds, Street Maint
- HOA fee: $220 monthly
- HOA name: Golden Valley
- HOA phone: 602-957-9191
Location
- Region: Scottsdale
Financial & listing details
- Price per square foot: $575/sqft
- Tax assessed value: $551,800
- Annual tax amount: $2,295
- Date on market: 2/6/2026
- Listing terms: Cash,Conventional
- Ownership: Condominium
Estimated market value
Not available
Estimated sales range
Not available
Not available
Price history
Price history
| Date | Event | Price |
|---|---|---|
| 2/6/2026 | Listed for sale | $1,250,000-3.8%$575/sqft |
Source: | ||
| 6/2/2025 | Listing removed | $1,299,000$597/sqft |
Source: | ||
| 3/28/2025 | Listed for sale | $1,299,000+122.1%$597/sqft |
Source: | ||
| 8/31/2021 | Sold | $585,000-6.4%$269/sqft |
Source: | ||
| 8/12/2021 | Pending sale | $625,000$287/sqft |
Source: | ||
Public tax history
Public tax history
| Year | Property taxes | Tax assessment |
|---|---|---|
| 2025 | $2,276 +39.3% | $55,180 -7.2% |
| 2024 | $1,634 +2.2% | $59,450 +127% |
| 2023 | $1,598 +4.2% | $26,194 -46.6% |
Find assessor info on the county website
BuyAbility℠ payment
Est. payment
$7,161/mo
Principal & interest
$6076
Home insurance
$438
Other costs
$647
Climate risks
Neighborhood: 85251
Nearby schools
GreatSchools rating
- 9/10Navajo Elementary SchoolGrades: PK-6Distance: 0.8 mi
- 5/10Mohave Middle SchoolGrades: 6-8Distance: 1.4 mi
- 8/10Saguaro High SchoolGrades: 9-12Distance: 1.7 mi
Schools provided by the listing agent
- Elementary: Navajo Elementary School
- Middle: Mohave Middle School
- High: Saguaro High School
- District: Scottsdale Unified District
Source: ARMLS. This data may not be complete. We recommend contacting the local school district to confirm school assignments for this home.
Open to renting?
Browse rentals near this home.- Loading
- Loading
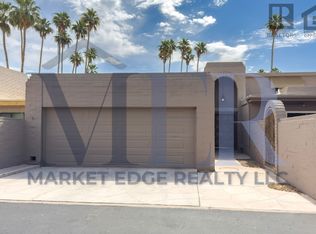
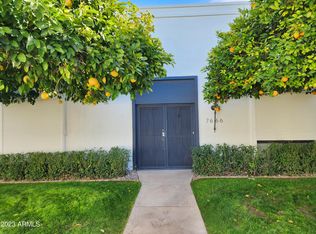
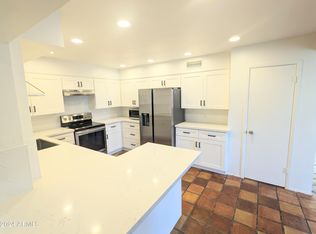
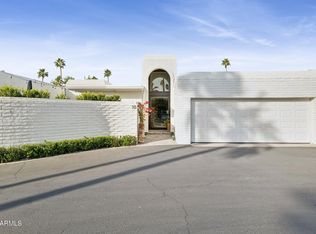
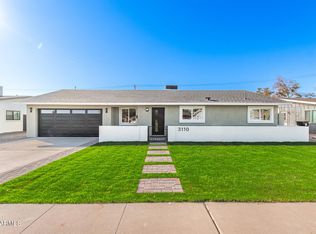
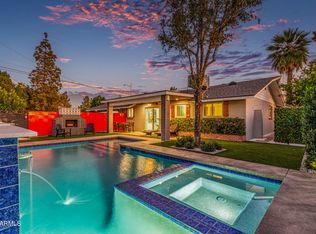
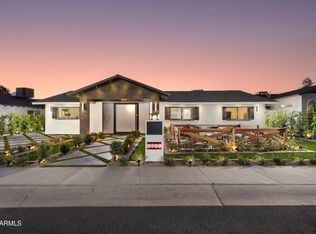
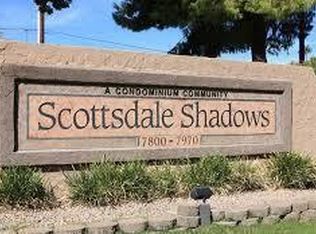
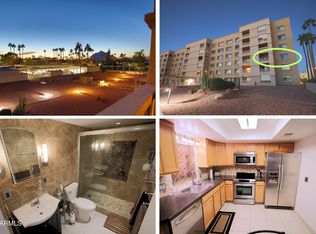
![[object Object]](https://photos.zillowstatic.com/fp/f117409b1250c5770f5f828bacc48e4a-p_c.jpg)
