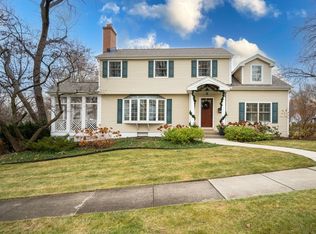777 Wingate Road features relaxed and stylish design on three levels of beautifully finished living space. The living room has French door access to the kitchen and the wrap-around porch. Paneled millwork and intricate crown molding create an inviting dining room space. The kitchen and breakfast room enjoy Craftsman-styled cabinetry and ample counter space along with lovely views of the wooded backyard through southern-facing windows. Everyone has room to relax on the second level with four spacious bedrooms and two full baths. Extend your recreation space to the walkout lower level with family room, fireplace and full bath. Some of the extensive improvements include Anderson Windows, high efficiency HVAC, insulation, hardware and flooring. Gorgeous porch, deck and patio spaces encourage entertaining in the beautifully landscaped yard. This interior street is a quick walk to Ben Franklin Elementary and parks as well as convenient to charming downtown Glen Ellyn, train and interstates.
This property is off market, which means it's not currently listed for sale or rent on Zillow. This may be different from what's available on other websites or public sources.

