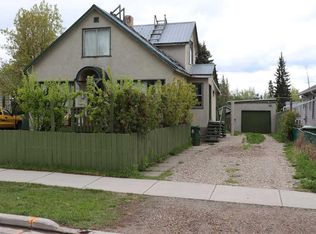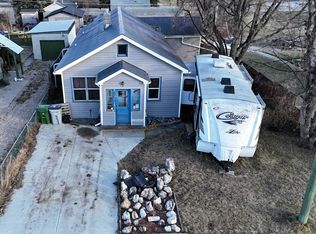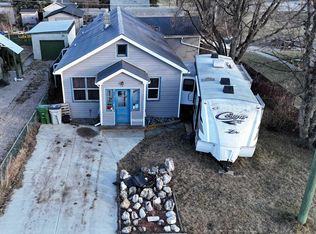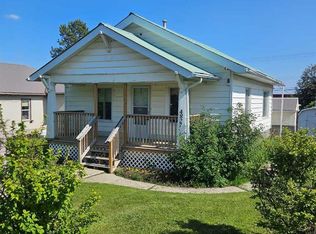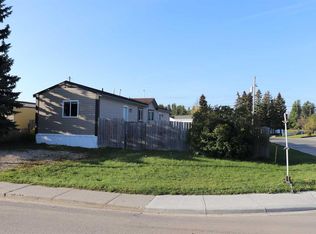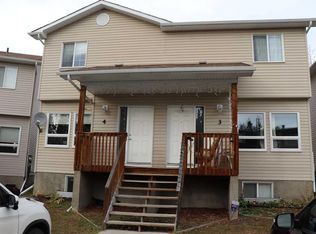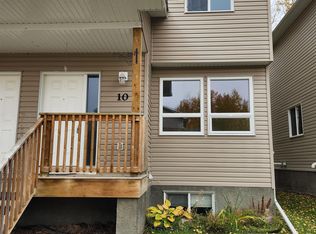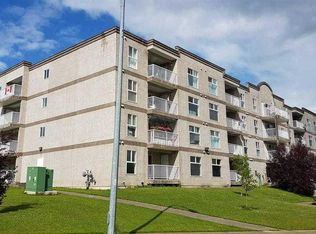777 W 48th St #302, Edson, AB T7E 1Z6
What's special
- 520 days |
- 1 |
- 0 |
Zillow last checked: 8 hours ago
Listing updated: November 05, 2025 at 04:50am
Lori Gelmici-Hanni, Broker,
Royal Lepage Edson Real Estate
Facts & features
Interior
Bedrooms & bathrooms
- Bedrooms: 2
- Bathrooms: 2
- Full bathrooms: 1
- 1/2 bathrooms: 1
Bedroom
- Level: Main
- Dimensions: 12`2" x 7`11"
Other
- Level: Main
- Dimensions: 18`10" x 9`10"
Other
- Level: Main
- Dimensions: 7`9" x 5`1"
Other
- Level: Main
- Dimensions: 4`11" x 5`3"
Kitchen
- Level: Main
- Dimensions: 6`3" x 10`4"
Living room
- Level: Main
- Dimensions: 15`9" x 11`11"
Storage
- Level: Main
- Dimensions: 6`0" x 4`8"
Storage
- Level: Main
- Dimensions: 5`11" x 2`10"
Heating
- Boiler, Natural Gas
Cooling
- Wall Unit(s)
Appliances
- Included: Dishwasher, Microwave Hood Fan, Refrigerator, Stove(s), Washer/Dryer Stacked
- Laundry: In Unit
Features
- Laminate Counters
- Flooring: Laminate
- Has fireplace: No
- Common walls with other units/homes: 2+ Common Walls
Interior area
- Total interior livable area: 741.40 sqft
Video & virtual tour
Property
Parking
- Total spaces: 1
- Parking features: Underground, Assigned
Features
- Levels: Multi Level Unit
- Stories: 4
- Entry location: Other
- Patio & porch: Balcony(s)
- Exterior features: Balcony
- Pool features: Community
Details
- Parcel number: 83585694
- Zoning: DC
Construction
Type & style
- Home type: Apartment
- Property subtype: Apartment
- Attached to another structure: Yes
Materials
- Vinyl Siding
- Roof: Asphalt Shingle
Condition
- New construction: No
- Year built: 2005
Community & HOA
Community
- Features: Golf, Park, Playground
- Subdivision: NONE
HOA
- Has HOA: Yes
- Amenities included: Parking, Party Room, Storage, Trash
- Services included: Caretaker, Gas, Heat, Insurance, Reserve Fund Contributions, Sewer, Snow Removal, Trash, Water
- HOA fee: C$332 monthly
Location
- Region: Edson
Financial & listing details
- Price per square foot: C$263/sqft
- Date on market: 7/12/2024
- Inclusions: N/A
(780) 723-8177
By pressing Contact Agent, you agree that the real estate professional identified above may call/text you about your search, which may involve use of automated means and pre-recorded/artificial voices. You don't need to consent as a condition of buying any property, goods, or services. Message/data rates may apply. You also agree to our Terms of Use. Zillow does not endorse any real estate professionals. We may share information about your recent and future site activity with your agent to help them understand what you're looking for in a home.
Price history
Price history
Price history is unavailable.
Public tax history
Public tax history
Tax history is unavailable.Climate risks
Neighborhood: T7E
Nearby schools
GreatSchools rating
No schools nearby
We couldn't find any schools near this home.
- Loading
