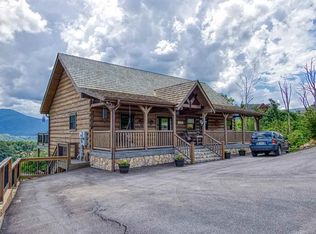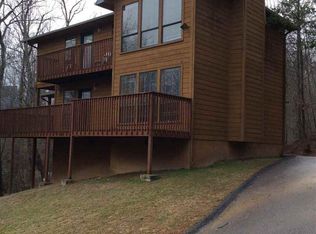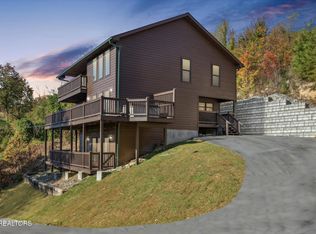Sold for $915,000
$915,000
777 Village Loop Rd, Gatlinburg, TN 37738
3beds
2,748sqft
Single Family Residence, Residential
Built in 2020
0.55 Acres Lot
$919,100 Zestimate®
$333/sqft
$3,552 Estimated rent
Home value
$919,100
$846,000 - $1.01M
$3,552/mo
Zestimate® history
Loading...
Owner options
Explore your selling options
What's special
Finished in November of 2020 this stunning cabin with incredible views of Mt. LeConte is sold furnished. The property features 3 beds, 3.5 baths, plenty of parking, leathered granite for all countertops, stainless steel appliances, 2 HVAC units, 1,100 sq ft of decks, high end polywood outdoor furniture, hot tub, on a half acre in Chalet Village North. Chalet Village has 2 community pools, tennis courts, play grounds, and owners club that your guests will have access to. 7 minutes to downtown Gatlinburg and 15 to Dollywood. There is a large driveway with plenty of parking and no additional build sites on either side of the property!
Zillow last checked: 8 hours ago
Listing updated: August 27, 2024 at 01:32am
Listed by:
Bryce Lipsey 865-806-3264,
Lipsey's Real Estate
Bought with:
Reagen Natho, 366504
eXp Realty, LLC 7720
Source: GSMAR, GSMMLS,MLS#: 248741
Facts & features
Interior
Bedrooms & bathrooms
- Bedrooms: 3
- Bathrooms: 4
- Full bathrooms: 3
- 1/2 bathrooms: 1
Primary bedroom
- Description: Full Bath-Private Suite
- Level: Second
Primary bedroom
- Level: Second
Bedroom 2
- Description: Full Bath
- Level: First
Bedroom 2
- Level: First
Bedroom 3
- Description: Bunk Room
- Level: First
Bedroom 3
- Level: First
Dining room
- Level: First
Dining room
- Level: First
Game room
- Level: Basement
Game room
- Level: Basement
Kitchen
- Level: First
Kitchen
- Level: First
Living room
- Level: First
Living room
- Level: First
Heating
- Central, Heat Pump
Cooling
- Central Air, Electric
Appliances
- Included: Dishwasher, Dryer, Electric Range, Microwave, Refrigerator, Washer
Features
- Basement: Finished
- Number of fireplaces: 1
Interior area
- Total structure area: 2,748
- Total interior livable area: 2,748 sqft
- Finished area above ground: 1,845
- Finished area below ground: 903
Property
Features
- Patio & porch: Deck
- Pool features: Association
Lot
- Size: 0.55 Acres
- Features: Views
Details
- Parcel number: 126G E 031.00
- Zoning: R-1
Construction
Type & style
- Home type: SingleFamily
- Architectural style: Cabin
- Property subtype: Single Family Residence, Residential
Materials
- Block, Frame, Log Siding
- Foundation: Basement
Condition
- New construction: No
- Year built: 2020
Utilities & green energy
- Sewer: Septic Tank
- Water: Public
Community & neighborhood
Security
- Security features: Smoke Detector(s)
Location
- Region: Gatlinburg
- Subdivision: Chalet Village
HOA & financial
HOA
- Has HOA: Yes
- HOA fee: $500 annually
- Amenities included: Clubhouse, Pool, Recreation Facilities, Tennis Court(s)
- Services included: Roads
- Association name: Chalet Village
- Association phone: 865-436-4440
Other
Other facts
- Listing terms: 1031 Exchange,Cash,Conventional
- Road surface type: Paved
Price history
| Date | Event | Price |
|---|---|---|
| 5/17/2024 | Sold | $915,000-16.1%$333/sqft |
Source: | ||
| 5/2/2024 | Pending sale | $1,090,000$397/sqft |
Source: | ||
| 4/18/2024 | Price change | $1,090,000-14.8%$397/sqft |
Source: | ||
| 1/29/2024 | Price change | $1,279,000-5.3%$465/sqft |
Source: | ||
| 1/10/2024 | Price change | $1,350,000-8.1%$491/sqft |
Source: | ||
Public tax history
Tax history is unavailable.
Neighborhood: 37738
Nearby schools
GreatSchools rating
- 7/10Pi Beta Phi Elementary SchoolGrades: PK-6Distance: 1.1 mi
- 4/10Pigeon Forge Middle SchoolGrades: 7-9Distance: 6.6 mi
- 8/10Gatlinburg Pittman High SchoolGrades: 10-12Distance: 4.5 mi

Get pre-qualified for a loan
At Zillow Home Loans, we can pre-qualify you in as little as 5 minutes with no impact to your credit score.An equal housing lender. NMLS #10287.


