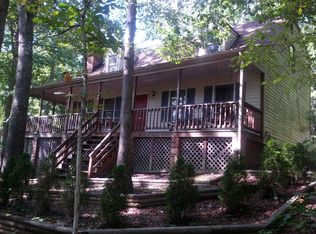Welcome to 777 Venter Road in Aylett. This home has been Completely updated inside and out with its thorough renovations. This charming & upscale home boasts 4 bedrooms with 3 full bathrooms plus a 2 car garage. The whole house was completely redone with a totally New Kitchen, New floor plan, New Laminate Flooring, New Carpet, Paint, fixtures, vanities, lighting, new deck, Landscaping, asphalt driveway, railings, Heat pump, etc. To much to name! The open kitchen has upgraded cabinetry, overhead Exhaust system, long bar & new Stainless Steel appl. Enjoy entertaining in your open Living-dining room & Kitchen spaces. Separate yourself for some privacy in your own office. Enjoy sitting around the Fireplace enjoying time w Friends. Plan on Enjoying dinner in front of your gorgeous Bay Window to the World. Upstairs are the Master en-suite & 2 carpeted bedrooms. Downstairs could be the 4th bedroom, 3rd full bath plus a family-game room w. another fireplace. Picture yourself relaxing this Spring on the rebuilt rear porch, or on the front porch & enjoy the sunsets. Great Location - close to Mechanicsville. The owners of this home have left no stone left unturned! Take a look today!
This property is off market, which means it's not currently listed for sale or rent on Zillow. This may be different from what's available on other websites or public sources.
