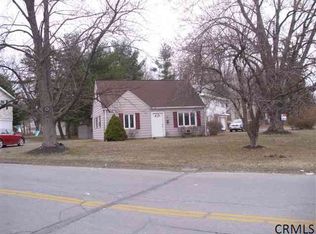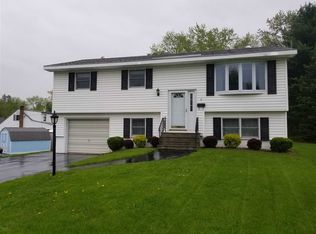In the heart of Latham sits this nicely updated raised ranch. Walk to local shopping or perhaps run your business right out of your home which allows for plenty of off street parking and ncor zoning. Gourmet style granite kitchen features large center island, custom cabinetry, tiled backslash, specialty lighting, SS appliances, farm sink, and secret compartment for wine storage. 2nd floor features all HW flrs, an updated full bath with new vanity, tiled shower, and custom marble like illuminated floor tile. Sunshine streams in the 3 BR's. First floor features new wood like flooring, 1st flr laundry, large rec rm with slider leading out to a new patio and fenced yard. Updated half bath and 1car attached garage. Newer roof and North Colonie schools with low taxes.
This property is off market, which means it's not currently listed for sale or rent on Zillow. This may be different from what's available on other websites or public sources.

