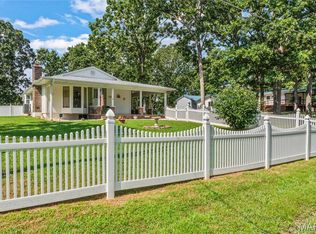Closed
Listing Provided by:
Jean L Rohal 412-327-8246,
Eagle Realty Group & Associates,
Mia House 614-400-3220,
Eagle Realty Group & Associates
Bought with: Zdefault Office
Price Unknown
777 Squaw Rd, Cuba, MO 65453
2beds
1,800sqft
Single Family Residence
Built in 1968
0.97 Acres Lot
$257,800 Zestimate®
$--/sqft
$1,422 Estimated rent
Home value
$257,800
$237,000 - $281,000
$1,422/mo
Zestimate® history
Loading...
Owner options
Explore your selling options
What's special
This adorable home is a MUST SEE! Located in the beautiful Indian Lake Subdivision, this updated home is ready for you to make your own. The home sits on 3 lots, giving you extra room to relax and entertain. You're right around the corner from Cove 2 making it easy to enjoy the 326 acre lake! There are 2 spacious storage areas for your golf carts and water toys. Entertain your family & friends rain or shine with this LARGE covered deck. Bring everyone inside to your living room that opens right up to your kitchen! On the main level you will find 2 bedrooms and a beautiful updated bathroom. Once you head downstairs you'll find additional living space and a laundry area! This home also features a well.. Keep your furry friends safe in the fenced area that you can find right off of the living room-including pet door. Community has tennis/pickleball courts, horseshoe courts, community center and a full service marina. www.ilpoa.org for rules/bylaws. Association has a new member fee.
Zillow last checked: 8 hours ago
Listing updated: April 28, 2025 at 05:14pm
Listing Provided by:
Jean L Rohal 412-327-8246,
Eagle Realty Group & Associates,
Mia House 614-400-3220,
Eagle Realty Group & Associates
Bought with:
Default Zmember
Zdefault Office
Source: MARIS,MLS#: 23036645 Originating MLS: Pulaski County Board of REALTORS
Originating MLS: Pulaski County Board of REALTORS
Facts & features
Interior
Bedrooms & bathrooms
- Bedrooms: 2
- Bathrooms: 1
- Full bathrooms: 1
- Main level bathrooms: 1
- Main level bedrooms: 2
Bedroom
- Features: Floor Covering: Luxury Vinyl Plank
- Level: Main
- Area: 99
- Dimensions: 11x9
Bedroom
- Features: Floor Covering: Luxury Vinyl Plank
- Level: Main
- Area: 81
- Dimensions: 9x9
Bathroom
- Features: Floor Covering: Luxury Vinyl Plank
- Level: Main
- Area: 45
- Dimensions: 9x5
Family room
- Level: Lower
- Area: 486
- Dimensions: 27x18
Kitchen
- Features: Floor Covering: Luxury Vinyl Plank
- Level: Main
- Area: 208
- Dimensions: 16x13
Laundry
- Level: Lower
- Area: 64
- Dimensions: 8x8
Living room
- Features: Floor Covering: Luxury Vinyl Plank
- Level: Main
- Area: 224
- Dimensions: 16x14
Storage
- Level: Lower
- Area: 120
- Dimensions: 15x8
Heating
- Forced Air, Propane
Cooling
- Central Air, Electric
Appliances
- Included: Dishwasher, Microwave, Electric Range, Electric Oven, Refrigerator, Stainless Steel Appliance(s), Propane Water Heater
Features
- Kitchen/Dining Room Combo
- Doors: Sliding Doors
- Windows: Window Treatments
- Basement: Partially Finished
- Has fireplace: No
Interior area
- Total structure area: 1,800
- Total interior livable area: 1,800 sqft
- Finished area above ground: 930
- Finished area below ground: 870
Property
Parking
- Total spaces: 2
- Parking features: Detached, Garage, Garage Door Opener, Off Street, Storage, Workshop in Garage
- Garage spaces: 2
Features
- Levels: One
- Patio & porch: Deck
- Waterfront features: Lake
Lot
- Size: 0.97 Acres
- Dimensions: 98 x 233 x 243 x 173
Details
- Parcel number: 055.015403029.000
- Special conditions: Standard
Construction
Type & style
- Home type: SingleFamily
- Architectural style: Bungalow,Traditional
- Property subtype: Single Family Residence
Condition
- Year built: 1968
Utilities & green energy
- Sewer: Septic Tank
- Water: Public
Community & neighborhood
Location
- Region: Cuba
- Subdivision: Indian Hills Sub
HOA & financial
HOA
- HOA fee: $436 annually
- Services included: Other
Other
Other facts
- Listing terms: Cash,Conventional
- Ownership: Private
- Road surface type: Gravel
Price history
| Date | Event | Price |
|---|---|---|
| 4/9/2025 | Price change | $239,000-8.1%$133/sqft |
Source: | ||
| 12/9/2024 | Price change | $260,000-3.7%$144/sqft |
Source: | ||
| 11/22/2024 | Listed for sale | $270,000$150/sqft |
Source: | ||
| 9/18/2024 | Listing removed | $270,000-1.8%$150/sqft |
Source: | ||
| 8/28/2024 | Listed for sale | $275,000-3.5%$153/sqft |
Source: | ||
Public tax history
Tax history is unavailable.
Neighborhood: Indian Lake
Nearby schools
GreatSchools rating
- 5/10Cuba Middle SchoolGrades: 5-8Distance: 4.1 mi
- 5/10Cuba High SchoolGrades: 9-12Distance: 4.1 mi
- 6/10Cuba Elementary SchoolGrades: K-4Distance: 4.1 mi
Schools provided by the listing agent
- Elementary: Cuba Elem.
- Middle: Cuba Middle
- High: Cuba High
Source: MARIS. This data may not be complete. We recommend contacting the local school district to confirm school assignments for this home.
