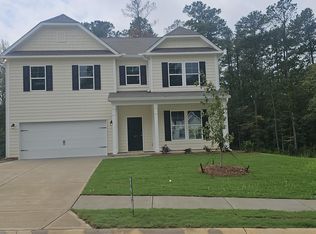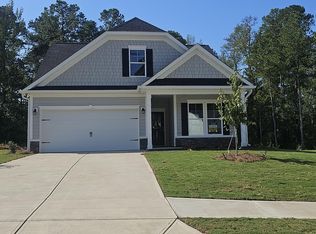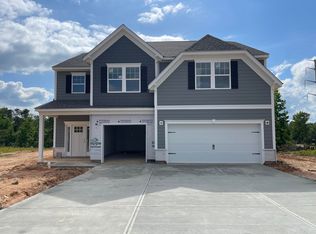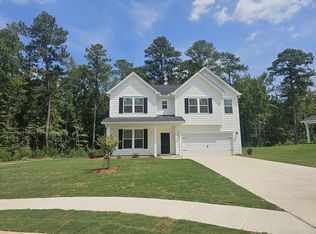Sold for $530,000 on 02/20/24
$530,000
777 SAWDUST Road, Harlem, GA 30814
4beds
3,509sqft
Single Family Residence
Built in 1972
-- sqft lot
$553,100 Zestimate®
$151/sqft
$2,862 Estimated rent
Home value
$553,100
$514,000 - $592,000
$2,862/mo
Zestimate® history
Loading...
Owner options
Explore your selling options
What's special
Tranquil, country living awaits you in Harlem! This 6.96 acre property has it all... privacy, a stocked pond, camper/boat parking, a 40 x 60 workshop and a one-of-a-kind home! This 3509 sq ft home is dripping with charm and character! You are greeted by the rocking chair front porch with the quaintest antique doorbell in the front door. Once inside the main living space you are flooded with natural light from the double-story wall of windows, overlooking the private pond. The refinished original hardwood floors, the freshly painted board and batten, exposed beams, and antique German firebox add to the cozy splendor of your living and dining room. Tucked behind the dining room is the kitchen with granite countertops, stainless steel appliances, and a soapstone backsplash. Off of the formal living room is a large sunroom perfect for relaxing while surrounded by nature. Around the corner is an oversized great room with gas fireplace and tons of room for entertaining. Down the hall are two bedrooms with walk in closets and a shared bathroom. The bathroom has been updated with new cabinetry, granite, countertops, tile, flooring, and a subway tile shower. The main floor is rounded out with a laundry room, a half bathroom for your guests, and a three car garage complete with one space designed with a 'car well' for tinkering on your favorite ride. Up the unique spiral staircase you will find on open loft, perfect for an office or reading nook. The owners suite has beautiful, hardwood floors, and a private en-suite with tiled shower, granite countertops, and a walk-in closet with a cedar wall. There is additional closet space, and or a flex room off the Owners suite as well. One additional charming bedroom, and or flex space finishes out the top floor. Off the backside of the home is an incredible covered porch and carport for parking your favorite toys such as a camper or pontoon boat. And just a short walk across the yard is the 40 x 60 workshop with separate air conditioning and plumbing ready for your needs. Come see this amazing property tucked away in Harlem, yet close enough to schools and I-20. Call to schedule your private tour!
Zillow last checked: 8 hours ago
Listing updated: December 29, 2024 at 01:23am
Listed by:
Jaime Putnam 706-284-4401,
Meybohm Real Estate - Evans
Bought with:
Non Member
Non Member Office
Source: Hive MLS,MLS#: 516963
Facts & features
Interior
Bedrooms & bathrooms
- Bedrooms: 4
- Bathrooms: 3
- Full bathrooms: 2
- 1/2 bathrooms: 1
Primary bedroom
- Level: Upper
- Dimensions: 16 x 16
Bedroom 2
- Level: Main
- Dimensions: 14 x 11
Bedroom 3
- Level: Main
- Dimensions: 14 x 12
Bedroom 4
- Level: Upper
- Dimensions: 15 x 9
Dining room
- Level: Main
- Dimensions: 14 x 13
Family room
- Level: Main
- Dimensions: 24 x 23
Great room
- Level: Main
- Dimensions: 14 x 13
Kitchen
- Level: Main
- Dimensions: 12 x 14
Loft
- Level: Upper
- Dimensions: 12 x 14
Sunroom
- Level: Main
- Dimensions: 25 x 7
Sunroom
- Level: Main
- Dimensions: 18 x 10
Heating
- Heat Pump, Propane
Cooling
- Ceiling Fan(s), Central Air, Whole House Fan
Features
- Cedar Closet(s), Eat-in Kitchen, Pantry, Walk-In Closet(s)
- Flooring: Vinyl, Wood
- Has basement: No
- Number of fireplaces: 2
- Fireplace features: Family Room, Gas Log, Great Room, Wood Burning Stove
Interior area
- Total structure area: 3,509
- Total interior livable area: 3,509 sqft
Property
Parking
- Total spaces: 5
- Parking features: Detached Carport, Garage
- Garage spaces: 3
- Carport spaces: 2
Features
- Levels: One and One Half
- Patio & porch: Covered, Enclosed, Front Porch, Porch, Side Porch
Lot
- Features: Pond on Lot, Secluded, Sprinklers In Front, Wooded
Details
- Additional structures: Outbuilding, Workshop
- Parcel number: 031 103
Construction
Type & style
- Home type: SingleFamily
- Property subtype: Single Family Residence
Materials
- HardiPlank Type
- Roof: Composition
Condition
- Updated/Remodeled
- New construction: No
- Year built: 1972
Utilities & green energy
- Water: Public, Well
Community & neighborhood
Location
- Region: Harlem
- Subdivision: None-4co
Other
Other facts
- Listing agreement: Exclusive Right To Sell
- Listing terms: USDA Loan,VA Loan,Cash,Conventional,FHA
Price history
| Date | Event | Price |
|---|---|---|
| 2/20/2024 | Sold | $530,000-5.3%$151/sqft |
Source: | ||
| 2/6/2024 | Pending sale | $559,900$160/sqft |
Source: | ||
| 1/17/2024 | Price change | $559,900-2.6%$160/sqft |
Source: | ||
| 9/28/2023 | Price change | $575,000-7.2%$164/sqft |
Source: | ||
| 9/6/2023 | Price change | $619,900-1.6%$177/sqft |
Source: | ||
Public tax history
| Year | Property taxes | Tax assessment |
|---|---|---|
| 2024 | $3,190 +8.9% | $319,342 +10.9% |
| 2023 | $2,930 +15.1% | $287,927 +17.4% |
| 2022 | $2,547 +11.4% | $245,174 +16.6% |
Find assessor info on the county website
Neighborhood: 30814
Nearby schools
GreatSchools rating
- 4/10North Harlem Elementary SchoolGrades: PK-5Distance: 0.7 mi
- 4/10Harlem Middle SchoolGrades: 6-8Distance: 3.5 mi
- 5/10Harlem High SchoolGrades: 9-12Distance: 2.2 mi
Schools provided by the listing agent
- Middle: Harlem
- High: Harlem
Source: Hive MLS. This data may not be complete. We recommend contacting the local school district to confirm school assignments for this home.

Get pre-qualified for a loan
At Zillow Home Loans, we can pre-qualify you in as little as 5 minutes with no impact to your credit score.An equal housing lender. NMLS #10287.



