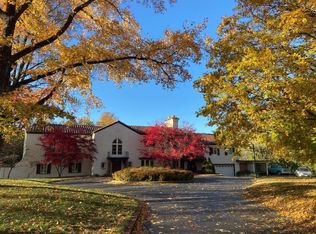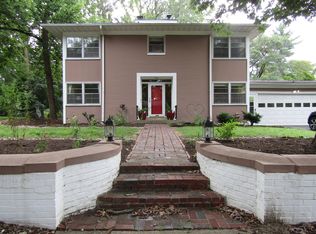Acreage in town!! Spacious, character-filled brick English Cotswold Cottage style. Slate roof. Designed by Decatur architects Aschauer & Waggoner. Secluded 1.5 acres nestled among trees & sweeping lawns w/river vista thru sun-filled windows. Quality construction/details: hardwd flrs (Amish craftsmen refinished), brass door hardware, custom panels in dining rm, bthrm in ea bdrm, more. 2 decks, large flagstone terrace encourage relaxation & entertaining. Walkout bsmnt. Most of 1st flr freshly painted, as are some exterior elements. Rec rm could be 4th bdrm. Sunrm L-shaped. New sewer hookup.
This property is off market, which means it's not currently listed for sale or rent on Zillow. This may be different from what's available on other websites or public sources.

