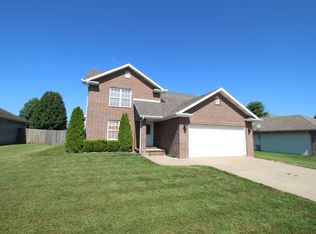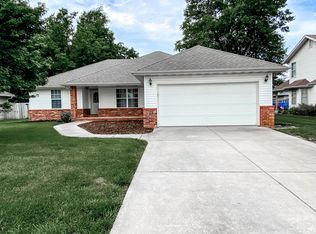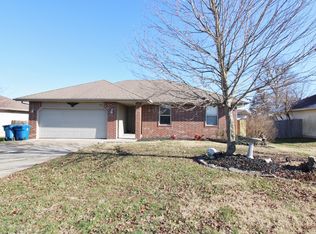Here is your chance to live on the edge! Whispering Hills Subdivision. Edge of the city, but feel of country. Only minutes to Wal-Mart Neighborhood Market or Wal-Mart Super Center. Sought after Willard schools. You will love this large living room, with a space for a formal dining room. Kitchen is spacious with lots of cabinets and counterspace. A real utility room, not a closet with bi-fold doors. Enjoy evenings out on this covered patio. Come view with the thought of making it yours. At this price, we are leaving the painting and flooring to your imagination. Needs new shutters on front, and fresh landscaping
This property is off market, which means it's not currently listed for sale or rent on Zillow. This may be different from what's available on other websites or public sources.


