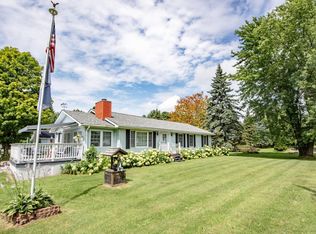Closed
Listed by:
Kara Koptiuch,
Vermont Real Estate Company 802-540-8300
Bought with: CENTURY 21 North East
$495,000
777 South Brownell Road, Williston, VT 05495
3beds
2,599sqft
Single Family Residence
Built in 1960
0.34 Acres Lot
$494,700 Zestimate®
$190/sqft
$3,452 Estimated rent
Home value
$494,700
$455,000 - $539,000
$3,452/mo
Zestimate® history
Loading...
Owner options
Explore your selling options
What's special
Spacious, Updated Cape in Prime Williston Location. This home features three large bedrooms plus two bonus rooms ideal for offices, a nursery, or extra storage. The open floor plan includes hardwood floors and a recently renovated kitchen with butcher block countertops, stainless steel appliances, and a smart gas range with convection. The living/dining area features a wood-burning fireplace and is perfect for both daily living and entertaining. The main level also has a first-floor bedroom and full bath, while upstairs offers two additional bedrooms, a second full bath, and two flexible rooms. A walk-in cedar closet provides excellent seasonal storage! The partially finished basement boasts a beautiful built-in bar with sink, electric grill, another wood-burning fireplace, laundry area, half bath, and storage space. Additional highlights include an attached two-car garage and a huge mudroom—perfect for pets, outdoor gear, and keeping your living space clutter-free. The owners have made countless upgrades including a new front door, new gutters, new exhaust hood, custom stainless steel chimney cap and many energy efficiency improvements, including some new windows and insulation. Enjoy the large backyard with patio—perfect for alfresco dining—and a location just minutes to I-89 for easy access to UVM Medical Center, downtown Burlington, and walkable to breweries, Rossignol park, Taft Corners shopping, the bike path, and more. Book a viewing today!
Zillow last checked: 8 hours ago
Listing updated: June 27, 2025 at 07:03pm
Listed by:
Kara Koptiuch,
Vermont Real Estate Company 802-540-8300
Bought with:
Shannon Kane
CENTURY 21 North East
Source: PrimeMLS,MLS#: 5041758
Facts & features
Interior
Bedrooms & bathrooms
- Bedrooms: 3
- Bathrooms: 3
- Full bathrooms: 2
- 1/2 bathrooms: 1
Heating
- Natural Gas, Baseboard, Hot Air
Cooling
- None
Appliances
- Included: Dishwasher, Disposal, Dryer, Range Hood, Freezer, Refrigerator, Washer, Gas Stove
- Laundry: In Basement
Features
- Bar, Kitchen Island, Natural Light
- Flooring: Carpet, Hardwood, Tile
- Basement: Bulkhead,Partially Finished,Interior Stairs,Sump Pump,Exterior Entry,Interior Entry
Interior area
- Total structure area: 3,132
- Total interior livable area: 2,599 sqft
- Finished area above ground: 2,132
- Finished area below ground: 467
Property
Parking
- Total spaces: 2
- Parking features: Paved, Auto Open, Direct Entry, Driveway, Garage, Parking Spaces 3 - 5
- Garage spaces: 2
- Has uncovered spaces: Yes
Accessibility
- Accessibility features: 1st Floor Bedroom, 1st Floor Full Bathroom, Hard Surface Flooring
Features
- Levels: 1.75
- Stories: 1
- Patio & porch: Patio
- Exterior features: Garden, Natural Shade, Shed
- Fencing: Partial
- Frontage length: Road frontage: 102
Lot
- Size: 0.34 Acres
- Features: Landscaped, Level, Near Paths, Near Shopping, Near Public Transit, Near School(s)
Details
- Parcel number: 75924111373
- Zoning description: res
Construction
Type & style
- Home type: SingleFamily
- Architectural style: Cape
- Property subtype: Single Family Residence
Materials
- Wood Frame, Cedar Exterior, Wood Siding
- Foundation: Block
- Roof: Shingle
Condition
- New construction: No
- Year built: 1960
Utilities & green energy
- Electric: Circuit Breakers
- Sewer: Public Sewer
- Utilities for property: Cable Available
Community & neighborhood
Security
- Security features: Carbon Monoxide Detector(s), Smoke Detector(s)
Location
- Region: Williston
Other
Other facts
- Road surface type: Paved
Price history
| Date | Event | Price |
|---|---|---|
| 6/27/2025 | Sold | $495,000$190/sqft |
Source: | ||
| 5/29/2025 | Contingent | $495,000$190/sqft |
Source: | ||
| 5/19/2025 | Listed for sale | $495,000$190/sqft |
Source: | ||
| 10/31/2024 | Listing removed | $495,000$190/sqft |
Source: | ||
| 10/3/2024 | Price change | $495,000-8.3%$190/sqft |
Source: | ||
Public tax history
| Year | Property taxes | Tax assessment |
|---|---|---|
| 2024 | -- | -- |
| 2023 | -- | -- |
| 2022 | -- | -- |
Find assessor info on the county website
Neighborhood: 05495
Nearby schools
GreatSchools rating
- 7/10Williston SchoolsGrades: PK-8Distance: 2.6 mi
- 10/10Champlain Valley Uhsd #15Grades: 9-12Distance: 7.6 mi
Schools provided by the listing agent
- Elementary: Allen Brook Elementary School
- Middle: Williston Central School
- High: Champlain Valley UHSD #15
- District: Williston School District
Source: PrimeMLS. This data may not be complete. We recommend contacting the local school district to confirm school assignments for this home.
Get pre-qualified for a loan
At Zillow Home Loans, we can pre-qualify you in as little as 5 minutes with no impact to your credit score.An equal housing lender. NMLS #10287.
