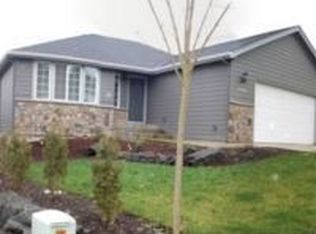Fabulous home in great neighborhood. Great separation of space, very open floor plan. Master on main level. Formal and informal dining (or den) Huge gourmet kitchen with granite and SS appl. Hickory cabinets and granite throughout. Tiled and wood floors. Gas fireplace. Deck off living room. Large family room. Bonus room. Lots of storage. Heat pump. 3 car garage. Fenced backyard. RVP.
This property is off market, which means it's not currently listed for sale or rent on Zillow. This may be different from what's available on other websites or public sources.

