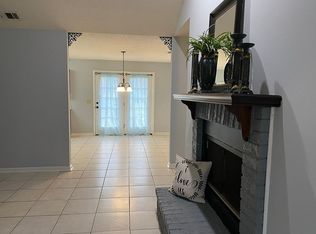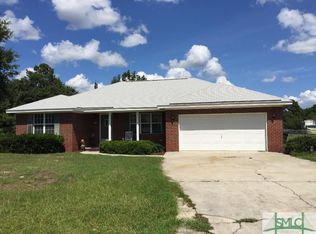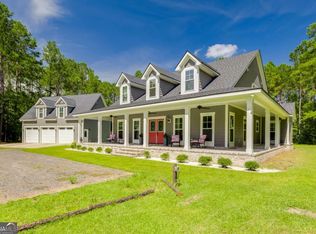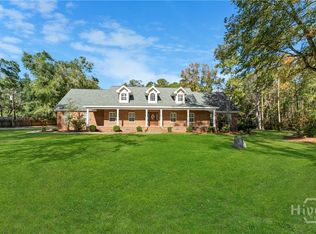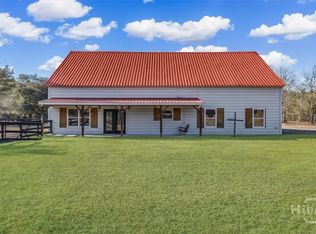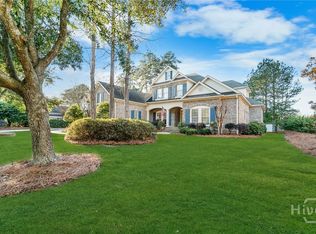Experience the perfect blend of luxury, privacy, and endless possibilities with this stunning estate, set on 13.5 acres. Designed for both grand entertaining and peaceful relaxation, this home is a true showstopper. Inside, soaring ceilings, solid wood doors, and exquisite trim work create an atmosphere of timeless elegance.
A striking turret at the front of the home houses a private office with panoramic views. The handcrafted staircase is supported by a one-of-a-kind, hand-carved column imported from an estate in Aruba, adding a touch of global charm. The kitchen is a chef’s dream, featuring a large island, breakfast area, and seamless access to the wraparound porch and pool deck. The ceiling boasts beadboard salvaged from a historic North Georgia farmhouse, adding character and warmth.
The Owner’s Suite is a retreat of its own—offering space for sleeping, lounging, and movie nights. Outdoors, the property features two ponds, shed, and more.
Schedule to see this one today.
Pending
$1,295,000
777 Roebling Road, Bloomingdale, GA 31302
5beds
4,883sqft
Est.:
Single Family Residence
Built in 2009
13.54 Acres Lot
$1,215,600 Zestimate®
$265/sqft
$-- HOA
What's special
Soaring ceilingsLarge islandHandcrafted staircaseExquisite trim workWraparound porchSolid wood doorsStunning estate
- 272 days |
- 85 |
- 3 |
Zillow last checked: 8 hours ago
Listing updated: December 22, 2025 at 01:46pm
Listed by:
Travis O. Sawyer 912-308-7430,
Brand Name Real Estate, Inc
Source: Hive MLS,MLS#: SA327683 Originating MLS: Savannah Multi-List Corporation
Originating MLS: Savannah Multi-List Corporation
Facts & features
Interior
Bedrooms & bathrooms
- Bedrooms: 5
- Bathrooms: 6
- Full bathrooms: 5
- 1/2 bathrooms: 1
Heating
- Central, Electric
Cooling
- Central Air, Electric
Appliances
- Included: Some Electric Appliances, Some Gas Appliances, Double Oven, Dishwasher, Electric Water Heater, Plumbed For Ice Maker, Refrigerator, Range Hood
- Laundry: Laundry Room, Washer Hookup, Dryer Hookup
Features
- Built-in Features, Tray Ceiling(s), Cathedral Ceiling(s), Double Vanity, Entrance Foyer, Garden Tub/Roman Tub, High Ceilings, Main Level Primary, Primary Suite, Other, Skylights, Separate Shower, Vaulted Ceiling(s)
- Windows: Skylight(s)
- Basement: None
- Attic: Other
- Number of fireplaces: 1
- Fireplace features: Family Room, Masonry, See Through
Interior area
- Total interior livable area: 4,883 sqft
Property
Parking
- Total spaces: 2
- Parking features: Attached, Kitchen Level, Off Street, Other, RV Access/Parking
- Carport spaces: 2
Accessibility
- Accessibility features: Accessible Full Bath
Features
- Patio & porch: Covered, Patio, Porch
- Exterior features: Play Structure
- Pool features: In Ground
- Fencing: Split Rail
- Waterfront features: Pond
Lot
- Size: 13.54 Acres
- Features: Interior Lot
Details
- Additional structures: Shed(s)
- Parcel number: 0376C00000005000
- Zoning: AR-1
- Zoning description: Agricutural
- Special conditions: Standard
- Horses can be raised: Yes
Construction
Type & style
- Home type: SingleFamily
- Architectural style: Other
- Property subtype: Single Family Residence
Materials
- Stucco
Condition
- Year built: 2009
Utilities & green energy
- Electric: 220 Volts
- Sewer: Septic Tank
- Water: Public
- Utilities for property: Cable Available, Underground Utilities
Community & HOA
HOA
- Has HOA: No
Location
- Region: Bloomingdale
Financial & listing details
- Price per square foot: $265/sqft
- Tax assessed value: $1,263,182
- Annual tax amount: $14,477
- Date on market: 5/1/2025
- Cumulative days on market: 272 days
- Listing agreement: Exclusive Right To Sell
- Listing terms: Cash,Conventional,VA Loan
- Tenant pays: Cable TV, Electricity, Gas, Grounds Care, Water
- Road surface type: Asphalt
Estimated market value
$1,215,600
$1.15M - $1.28M
$4,157/mo
Price history
Price history
| Date | Event | Price |
|---|---|---|
| 11/17/2025 | Pending sale | $1,295,000$265/sqft |
Source: | ||
| 11/9/2025 | Contingent | $1,295,000$265/sqft |
Source: | ||
| 10/3/2025 | Price change | $1,295,000-7.5%$265/sqft |
Source: | ||
| 3/19/2025 | Listed for sale | $1,400,000+27.3%$287/sqft |
Source: | ||
| 6/1/2022 | Listing removed | -- |
Source: | ||
Public tax history
Public tax history
| Year | Property taxes | Tax assessment |
|---|---|---|
| 2024 | $14,477 +62.6% | $505,273 +46.2% |
| 2023 | $8,901 -7.7% | $345,513 -1.7% |
| 2022 | $9,648 -4.1% | $351,577 +3.5% |
Find assessor info on the county website
BuyAbility℠ payment
Est. payment
$7,806/mo
Principal & interest
$6446
Property taxes
$907
Home insurance
$453
Climate risks
Neighborhood: 31302
Nearby schools
GreatSchools rating
- 8/10Marlow Elementary SchoolGrades: PK-5Distance: 2.7 mi
- 7/10South Effingham Middle SchoolGrades: 6-8Distance: 1.2 mi
- 8/10South Effingham High SchoolGrades: 9-12Distance: 1.1 mi
- Loading
