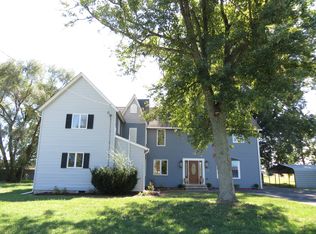D-8954 The best of both worlds, just far enough in the country for privacy but close to modern civilization. Within minutes of Dover, Harrington Raceway and the Beaches. They just don't build "Fortresses" like this anymore. This sprawling white brick and vinyl siding ranch sits on a level acre & has many energy efficient features that you won't find in many homes today. Like the Geo-Thermal Heating and AC that also extends to the 20'x 15' All Season's Room, off the LR, that has tiled floors, ceiling fan and plenty of windows. Something else you will not likely find too often is the natural "Solatube" ceiling lighting, and a "Whole House" fan that draws out the hot air & replaces with natural cool air. Since 2007 this home has been constantly remodeled and upgraded to include a Master Suite with hardwood floors, walk-in closet, a full bath w/double sinks and beautiful cabinetry. Also a Jacuzzi tub in the guest bath, and a double- wide concrete Driveway which splits and leads both to a 2 car attached front garage, a large and tall enough for a motor home, attached side entrance gar, and a 1-car detached gar/shed. Entering through the Leaded Designer front door you find a hallway with hardwood floors that run into the 14'x 30' LR, which has a Wood Stove Insert, ceiling fans, and two very large windows where you can capture views of the rear yard. The large eat-in kitchen features white cabinetry, corian counter-tops, SS appliances (D/W is white), pantry with pull out drawers, a double window over the sink, and a large Bay-Window in the Dining Area. The other 2 BR's are nice-sized and have carpeted floors. The 46" wide hallways and 36" int. doors make this home handicap friendly. Other features; 400' deep well, & installed this yr. a 35 yr. arch. shingled roof and Gravity Septic. Seller is offering a one year home warranty.
This property is off market, which means it's not currently listed for sale or rent on Zillow. This may be different from what's available on other websites or public sources.

