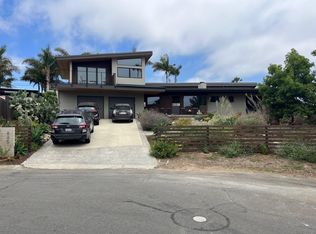Sold for $1,859,185 on 03/30/23
Listing Provided by:
Neda Nourani DRE #01441652 760-822-7154,
Compass
Bought with: Coldwell Banker West
$1,859,185
777 Ocean Crest Rd, Cardiff, CA 92007
3beds
1,306sqft
Single Family Residence
Built in 1959
7,400 Square Feet Lot
$1,912,300 Zestimate®
$1,424/sqft
$5,646 Estimated rent
Home value
$1,912,300
$1.80M - $2.05M
$5,646/mo
Zestimate® history
Loading...
Owner options
Explore your selling options
What's special
This charming single story Cardiff beach house welcomes you with undeniable character, accentuated by the high beamed ceilings, large windows, natural light, and multiple stacking doors opening to the beautiful backyard. This home has been thoughtfully remodeled and designed for easy indoor-outdoor living. The central dining area with a cozy fireplace leads to the gorgeous and bright kitchen with a stacking pass-through window, high end appliances, designer fixtures, center island, workstation and more. A set of stacking doors leads to the tranquil backyard sanctuary with multiple areas for entertainment, vegetable gardens, room for a pool, and an ADU that offers additional space for a home office, yoga room, or artist’s studio. The spacious living room features high ceilings, multiple seating areas, and opens to the backyard. A separate, private wing of the home is designated for the remodeled master suite, two additional bedrooms, and a remodeled full bath. The garage has been converted for approx. 400 additional square feet, so the current layout is 1700+ square feet, plus the ADU. Plenty of space in the driveway for parking, and room to build out or up. Located near top schools and parks, and less than 1.5 miles to the beach.
Zillow last checked: 8 hours ago
Listing updated: April 07, 2023 at 02:21pm
Listing Provided by:
Neda Nourani DRE #01441652 760-822-7154,
Compass
Bought with:
Jean Steinemann, DRE #01296714
Coldwell Banker West
Source: CRMLS,MLS#: NDP2301488 Originating MLS: California Regional MLS (North San Diego County & Pacific Southwest AORs)
Originating MLS: California Regional MLS (North San Diego County & Pacific Southwest AORs)
Facts & features
Interior
Bedrooms & bathrooms
- Bedrooms: 3
- Bathrooms: 2
- Full bathrooms: 2
- Main level bathrooms: 2
- Main level bedrooms: 3
Primary bedroom
- Features: Primary Suite
Bedroom
- Features: All Bedrooms Down
Bedroom
- Features: Bedroom on Main Level
Cooling
- None
Appliances
- Laundry: Common Area
Features
- All Bedrooms Down, Bedroom on Main Level, Primary Suite
- Has fireplace: Yes
- Fireplace features: Dining Room
- Common walls with other units/homes: No Common Walls
Interior area
- Total interior livable area: 1,306 sqft
Property
Parking
- Total spaces: 2
- Uncovered spaces: 2
Features
- Levels: One
- Stories: 1
- Pool features: None
- Has view: Yes
- View description: None
Lot
- Size: 7,400 sqft
- Features: Back Yard, Front Yard, Landscaped
Details
- Parcel number: 2601621000
- Zoning: R-2:MINOR MULTIPLE
- Special conditions: Standard
Construction
Type & style
- Home type: SingleFamily
- Property subtype: Single Family Residence
Condition
- Year built: 1959
Utilities & green energy
- Water: Public
Community & neighborhood
Community
- Community features: Park
Location
- Region: Cardiff
Other
Other facts
- Listing terms: Cash,Conventional
Price history
| Date | Event | Price |
|---|---|---|
| 3/30/2023 | Sold | $1,859,185+0.5%$1,424/sqft |
Source: | ||
| 3/7/2023 | Pending sale | $1,850,000$1,417/sqft |
Source: | ||
| 3/1/2023 | Listed for sale | $1,850,000+220.1%$1,417/sqft |
Source: | ||
| 11/9/2010 | Sold | $578,000-3.5%$443/sqft |
Source: Public Record Report a problem | ||
| 8/13/2010 | Listed for sale | $599,000+263%$459/sqft |
Source: Allison James Estates & Homes #100048050 Report a problem | ||
Public tax history
| Year | Property taxes | Tax assessment |
|---|---|---|
| 2025 | $21,418 +1.3% | $1,974,295 +4.1% |
| 2024 | $21,141 +159.5% | $1,896,368 +166.4% |
| 2023 | $8,146 +0.9% | $711,754 +2% |
Find assessor info on the county website
Neighborhood: Cardiff
Nearby schools
GreatSchools rating
- 8/10Ada W. Harris Elementary SchoolGrades: 3-6Distance: 0.1 mi
- 7/10Oak Crest Middle SchoolGrades: 7-8Distance: 0.9 mi
- 9/10La Costa Canyon High SchoolGrades: 9-12Distance: 3.9 mi
Get a cash offer in 3 minutes
Find out how much your home could sell for in as little as 3 minutes with a no-obligation cash offer.
Estimated market value
$1,912,300
Get a cash offer in 3 minutes
Find out how much your home could sell for in as little as 3 minutes with a no-obligation cash offer.
Estimated market value
$1,912,300
