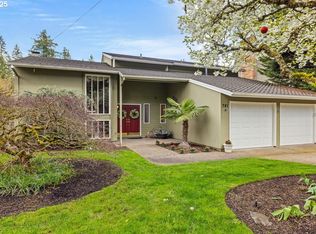Rare square footage on downtown Lake Oswego's Lakewood Bay. North Shore address with expansive lake and Mt Hood views; nestled in "quiet" water for swimming and paddling. Nearly 4000 square feet, 3BR, 2.1 Bath with dedicated office, family room, media room, gourmet kitchen, larger master suite with dual bath room set up,storage & large level back yard at the waters edge.
This property is off market, which means it's not currently listed for sale or rent on Zillow. This may be different from what's available on other websites or public sources.
