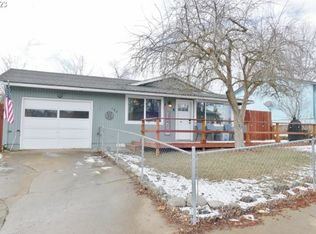Good starter home on a quiet street in north Elgin. 4 bedrooms 2 bath with 1008 sq. ft. of space. Great back yard that is partially fenced, laundry room is in the garage with an abundance of storage. This home needs some TLC and has great potential.
This property is off market, which means it's not currently listed for sale or rent on Zillow. This may be different from what's available on other websites or public sources.

