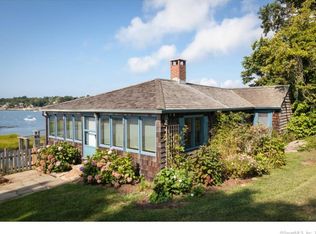Sold for $1,575,000 on 05/31/23
$1,575,000
777 Mulberry Point Road, Guilford, CT 06437
2beds
1,840sqft
Single Family Residence
Built in 1975
6,969.6 Square Feet Lot
$1,873,100 Zestimate®
$856/sqft
$3,304 Estimated rent
Home value
$1,873,100
$1.72M - $2.06M
$3,304/mo
Zestimate® history
Loading...
Owner options
Explore your selling options
What's special
Truly one-of-a-kind, turnkey waterfront retreat! Enjoy unobstructed views of the sound from this fully remodeled home. The spacious great room features multiple seating and dining areas, gas fireplace for the cooler months and large windows allowing beautiful ocean views to fill the room. The light-filled kitchen offers a gas range, thick marble countertops and built-in storage and pantry. Step out onto the oceanfront deck to enjoy the beautiful ocean view and salty breeze. Two bedrooms on the second floor, including the master suite which offers breathtaking water-views, sitting area, built-ins and access to the full bath. The lower level walkout offers an additional 336 SF of finished space and includes a room with full bath, perfect for guests, and laundry area w/stackable washer & dryer. Step outside to the backyard which was thoughtfully appointed to maximize the space for outdoor comfort and enjoyment; nice level lot with lush lawn, stone stairs leads to the water and small sandy beach where you can take a dip, swim, or launch your kayak or jet ski, while the private Association beach is a stone's throw away! The entire home contains elegant furnishings, which are modern and comfortable, and convey with the Sale. Just bring your toothbrush and move in! There are 2 exterior NEST cameras which will convey. Additional features include city water, central A/C, new roof (2022). This home sits high & dry above the flood hazard - NO flood insurance needed. There are window treatments for the master bedroom which will convey (off-white panels in the closet and black hardware are under the bed).
Zillow last checked: 8 hours ago
Listing updated: July 09, 2024 at 08:16pm
Listed by:
Rose Ciardiello 203-314-6269,
William Raveis Real Estate 203-453-0391
Bought with:
Laurie Trulock, RES.0778529
Compass Connecticut, LLC
Source: Smart MLS,MLS#: 170559040
Facts & features
Interior
Bedrooms & bathrooms
- Bedrooms: 2
- Bathrooms: 3
- Full bathrooms: 2
- 1/2 bathrooms: 1
Primary bedroom
- Features: Full Bath, Hardwood Floor
- Level: Upper
- Area: 280.95 Square Feet
- Dimensions: 12.11 x 23.2
Bedroom
- Features: Hardwood Floor
- Level: Upper
- Area: 126.54 Square Feet
- Dimensions: 11.1 x 11.4
Bedroom
- Features: Full Bath, Tile Floor
- Level: Lower
- Area: 268.1 Square Feet
- Dimensions: 12.7 x 21.11
Dining room
- Features: Combination Liv/Din Rm, Hardwood Floor
- Level: Main
- Area: 170.72 Square Feet
- Dimensions: 8.8 x 19.4
Kitchen
- Features: Built-in Features, Hardwood Floor, Pantry, Remodeled
- Level: Main
- Area: 229.5 Square Feet
- Dimensions: 15 x 15.3
Living room
- Features: Balcony/Deck, Built-in Features, Combination Liv/Din Rm, French Doors, Gas Log Fireplace, Hardwood Floor
- Level: Main
- Area: 272.13 Square Feet
- Dimensions: 14.1 x 19.3
Heating
- Forced Air, Electric
Cooling
- Central Air
Appliances
- Included: Gas Range, Oven/Range, Microwave, Refrigerator, Dishwasher, Washer, Dryer, Electric Water Heater
- Laundry: Lower Level
Features
- Open Floorplan, Entrance Foyer, Smart Thermostat
- Basement: Full,Finished
- Attic: Pull Down Stairs
- Number of fireplaces: 1
Interior area
- Total structure area: 1,840
- Total interior livable area: 1,840 sqft
- Finished area above ground: 1,504
- Finished area below ground: 336
Property
Parking
- Total spaces: 3
- Parking features: Off Street, Driveway
- Has uncovered spaces: Yes
Features
- Patio & porch: Deck, Patio
- Has view: Yes
- View description: Water
- Has water view: Yes
- Water view: Water
- Waterfront features: Waterfront, Association Required, Beach Access, Walk to Water
Lot
- Size: 6,969 sqft
- Features: Cul-De-Sac, Level
Details
- Parcel number: 1115510
- Zoning: R-2
Construction
Type & style
- Home type: SingleFamily
- Architectural style: Colonial,Bungalow
- Property subtype: Single Family Residence
Materials
- Wood Siding
- Foundation: Concrete Perimeter
- Roof: Asphalt
Condition
- New construction: No
- Year built: 1975
Utilities & green energy
- Sewer: Septic Tank
- Water: Public
- Utilities for property: Cable Available
Green energy
- Energy efficient items: Thermostat
Community & neighborhood
Security
- Security features: Security System
Community
- Community features: Basketball Court, Health Club, Library, Medical Facilities, Playground
Location
- Region: Guilford
- Subdivision: Mulberry Point
HOA & financial
HOA
- Has HOA: Yes
- HOA fee: $200 annually
- Amenities included: Lake/Beach Access
Price history
| Date | Event | Price |
|---|---|---|
| 5/31/2023 | Sold | $1,575,000+57.5%$856/sqft |
Source: | ||
| 4/24/2023 | Contingent | $1,000,000$543/sqft |
Source: | ||
| 4/20/2023 | Listed for sale | $1,000,000+2.6%$543/sqft |
Source: | ||
| 11/23/2009 | Sold | $975,000-22%$530/sqft |
Source: | ||
| 5/30/2009 | Listed for sale | $1,250,000$679/sqft |
Source: NRT TriStates #N290939 Report a problem | ||
Public tax history
| Year | Property taxes | Tax assessment |
|---|---|---|
| 2025 | $17,265 +4% | $624,400 |
| 2024 | $16,597 +2.7% | $624,400 |
| 2023 | $16,159 +14.8% | $624,400 +47.5% |
Find assessor info on the county website
Neighborhood: 06437
Nearby schools
GreatSchools rating
- 7/10A. W. Cox SchoolGrades: K-4Distance: 2.3 mi
- 8/10E. C. Adams Middle SchoolGrades: 7-8Distance: 2.5 mi
- 9/10Guilford High SchoolGrades: 9-12Distance: 4.3 mi
Schools provided by the listing agent
- Elementary: A. W. Cox
- Middle: Adams,Baldwin
- High: Guilford
Source: Smart MLS. This data may not be complete. We recommend contacting the local school district to confirm school assignments for this home.

Get pre-qualified for a loan
At Zillow Home Loans, we can pre-qualify you in as little as 5 minutes with no impact to your credit score.An equal housing lender. NMLS #10287.
Sell for more on Zillow
Get a free Zillow Showcase℠ listing and you could sell for .
$1,873,100
2% more+ $37,462
With Zillow Showcase(estimated)
$1,910,562