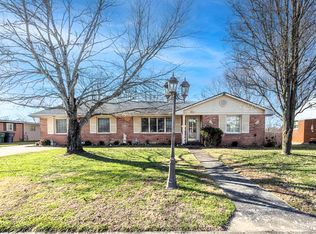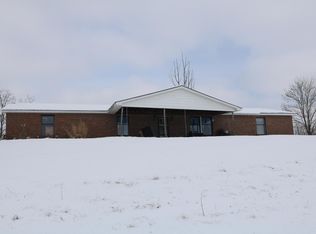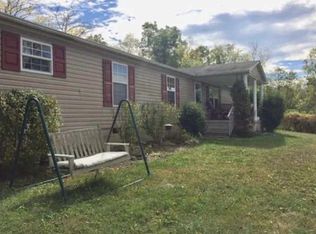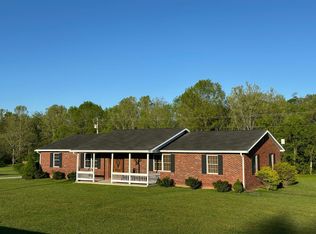Love wide-open views, peaceful sunsets, and natural light? This charming 3-bed, 2-bath home sits on beautiful rolling hills and offers space, comfort, and style. The spacious master suite includes a private bath, while two large bedrooms complete the layout. Enjoy an open floorplan with cathedral wood-beamed ceilings, two Queen Anne vent-free fireplaces, and a cozy library area that flows into a gourmet kitchen with stainless steel appliances, 6-burner gas stove, and plenty of cabinetry. Solid pine trim and finishes throughout add warmth and character. Outside, relax on multiple decks and porches or explore the serene creek and fenced yard. A huge 40' x 60' steel building offers ample storage for boats, vehicles, and toys, plus an outdoor water spigot and attached greenhouse. Perfect for families, entertaining, or simply soaking in the countryside lifestyle. Only 5 minutes to Wendt's Wildlife!! All inspections welcome property sold "as is".
For sale
$299,300
777 Mount Carmel Rd, Carlisle, KY 40311
3beds
2,584sqft
Est.:
Single Family Residence
Built in 2013
2.56 Acres Lot
$-- Zestimate®
$116/sqft
$-- HOA
What's special
Fenced yardPeaceful sunsetsQueen anne vent-free fireplacesSerene creekStainless steel appliancesGourmet kitchenWide-open views
- 304 days |
- 1,482 |
- 64 |
Zillow last checked: 8 hours ago
Listing updated: January 09, 2026 at 09:41am
Listed by:
JJ Hardin 859-490-0305,
National Real Estate
Source: Imagine MLS,MLS#: 25007106
Tour with a local agent
Facts & features
Interior
Bedrooms & bathrooms
- Bedrooms: 3
- Bathrooms: 2
- Full bathrooms: 2
Primary bedroom
- Level: First
Bedroom 1
- Level: First
Bedroom 2
- Level: First
Bathroom 1
- Description: Full Bath
- Level: First
Bathroom 2
- Description: Full Bath
- Level: First
Dining room
- Level: First
Foyer
- Description: Laundry Room
- Level: First
Kitchen
- Level: First
Living room
- Level: First
Heating
- Baseboard, Propane Tank Owned
Cooling
- Window Unit(s)
Appliances
- Included: Dishwasher, Gas Range, Microwave
- Laundry: Electric Dryer Hookup, Main Level, Washer Hookup
Features
- Master Downstairs, Ceiling Fan(s)
- Flooring: Carpet, Hardwood, Laminate
- Basement: Crawl Space,Partially Finished,Walk-Out Access
- Has fireplace: No
Interior area
- Total structure area: 2,584
- Total interior livable area: 2,584 sqft
- Finished area above ground: 2,584
- Finished area below ground: 0
Property
Parking
- Parking features: Driveway, Off Street
- Has uncovered spaces: Yes
Features
- Levels: One
- Fencing: Other
- Has view: Yes
- View description: Rural, Farm
Lot
- Size: 2.56 Acres
Details
- Additional structures: Other
- Parcel number: 12280
- Horses can be raised: Yes
Construction
Type & style
- Home type: SingleFamily
- Architectural style: Ranch
- Property subtype: Single Family Residence
Materials
- Wood Siding
- Foundation: Block
- Roof: Metal
Condition
- Year built: 2013
Utilities & green energy
- Sewer: Septic Tank, Lagoon System
- Water: Public
- Utilities for property: Electricity Connected, Water Connected
Community & HOA
Community
- Subdivision: Rural
HOA
- Has HOA: No
Location
- Region: Carlisle
Financial & listing details
- Price per square foot: $116/sqft
- Tax assessed value: $50,000
- Date on market: 12/2/2025
Estimated market value
Not available
Estimated sales range
Not available
$1,937/mo
Price history
Price history
| Date | Event | Price |
|---|---|---|
| 12/2/2025 | Listed for sale | $299,300$116/sqft |
Source: | ||
| 11/22/2025 | Pending sale | $299,300$116/sqft |
Source: | ||
| 10/6/2025 | Price change | $299,300-3.5%$116/sqft |
Source: | ||
| 8/19/2025 | Price change | $310,000-4.6%$120/sqft |
Source: | ||
| 6/5/2025 | Price change | $325,000-4.4%$126/sqft |
Source: | ||
Public tax history
Public tax history
| Year | Property taxes | Tax assessment |
|---|---|---|
| 2014 | -- | $50,000 |
Find assessor info on the county website
BuyAbility℠ payment
Est. payment
$1,682/mo
Principal & interest
$1435
Property taxes
$142
Home insurance
$105
Climate risks
Neighborhood: 40311
Nearby schools
GreatSchools rating
- 3/10Nicholas County Elementary SchoolGrades: PK-6Distance: 3.6 mi
- 5/10Nicholas County High SchoolGrades: 7-12Distance: 3.7 mi
Schools provided by the listing agent
- Elementary: Nicholas Co
- Middle: Nicholas Co
- High: Nicholas Co
Source: Imagine MLS. This data may not be complete. We recommend contacting the local school district to confirm school assignments for this home.
- Loading
- Loading




