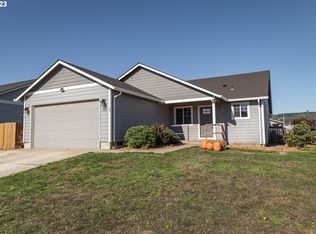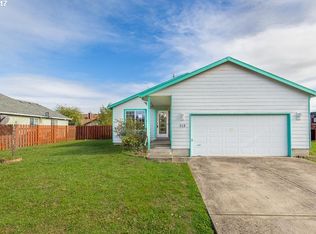Sold
$387,000
777 Meadows Loop, Sheridan, OR 97378
3beds
1,208sqft
Residential, Single Family Residence
Built in 1997
8,712 Square Feet Lot
$389,400 Zestimate®
$320/sqft
$1,823 Estimated rent
Home value
$389,400
$370,000 - $409,000
$1,823/mo
Zestimate® history
Loading...
Owner options
Explore your selling options
What's special
Desirable 1 story home on a spacious lot! Open kitchen, dining and living room with vaulted ceiling. New stainless steel Refrigerator,Dishwasher, Range and ceiling light with ambient lighting.New kitchen counter tops with cabinets and extended seat bar. Living Room has a slider that opens to the large covered deck for outside entertaining and relaxation. All New carpet and pad in bedrooms and hallway. New toilets and sink in bathrooms. There is a private fenced backyard with established trees that provide shade on warmer days, room to garden,and pets to play. In addition to 3 car driveway parking, Along the side of the home is a parking pad for a boat, RV or trailer that can be parked behind the gate. New roof in 2019. Interior painted in 2023. Furnace & AC recently serviced.
Zillow last checked: 8 hours ago
Listing updated: June 19, 2025 at 02:44am
Listed by:
Mary Jo Ripp 971-241-2701,
Bella Casa Real Estate Group
Bought with:
Robin Martsolf-Hubbard, 890100084
Performance Real Estate Professionals
Source: RMLS (OR),MLS#: 526975980
Facts & features
Interior
Bedrooms & bathrooms
- Bedrooms: 3
- Bathrooms: 2
- Full bathrooms: 2
- Main level bathrooms: 2
Primary bedroom
- Features: Bathroom, Ceiling Fan, Walkin Closet, Walkin Shower, Wallto Wall Carpet
- Level: Main
Bedroom 2
- Features: Wallto Wall Carpet
- Level: Main
Bedroom 3
- Features: Wallto Wall Carpet
- Level: Main
Dining room
- Features: Laminate Flooring
- Level: Main
Kitchen
- Features: Dishwasher, Disposal, Free Standing Range, Free Standing Refrigerator, Laminate Flooring
- Level: Main
Living room
- Features: Ceiling Fan, Sliding Doors, Laminate Flooring
- Level: Main
Heating
- Forced Air, Heat Pump
Cooling
- Heat Pump
Appliances
- Included: Dishwasher, Disposal, Free-Standing Range, Free-Standing Refrigerator, Stainless Steel Appliance(s), Electric Water Heater
Features
- Vaulted Ceiling(s), Ceiling Fan(s), Bathroom, Walk-In Closet(s), Walkin Shower
- Flooring: Laminate, Wall to Wall Carpet
- Doors: Storm Door(s), Sliding Doors
- Windows: Double Pane Windows, Vinyl Frames
- Basement: Crawl Space
Interior area
- Total structure area: 1,208
- Total interior livable area: 1,208 sqft
Property
Parking
- Total spaces: 1
- Parking features: Driveway, On Street, RV Access/Parking, Garage Door Opener, Attached
- Attached garage spaces: 1
- Has uncovered spaces: Yes
Accessibility
- Accessibility features: One Level, Accessibility
Features
- Levels: One
- Stories: 1
- Patio & porch: Covered Deck
- Exterior features: Yard
- Fencing: Fenced
Lot
- Size: 8,712 sqft
- Features: Flood Zone, Level, Trees, SqFt 7000 to 9999
Details
- Additional structures: RVParking, ToolShed
- Parcel number: 507373
Construction
Type & style
- Home type: SingleFamily
- Architectural style: Ranch
- Property subtype: Residential, Single Family Residence
Materials
- Wood Composite
- Foundation: Concrete Perimeter
- Roof: Composition
Condition
- Resale
- New construction: No
- Year built: 1997
Utilities & green energy
- Gas: Gas
- Sewer: Public Sewer
- Water: Public
Community & neighborhood
Location
- Region: Sheridan
Other
Other facts
- Listing terms: Call Listing Agent,Cash,Conventional,FHA,VA Loan
- Road surface type: Paved
Price history
| Date | Event | Price |
|---|---|---|
| 6/16/2025 | Sold | $387,000$320/sqft |
Source: | ||
| 5/7/2025 | Pending sale | $387,000$320/sqft |
Source: | ||
| 4/18/2025 | Listed for sale | $387,000+139.6%$320/sqft |
Source: | ||
| 1/4/2024 | Listing removed | -- |
Source: Zillow Rentals Report a problem | ||
| 12/5/2023 | Listed for rent | $1,795$1/sqft |
Source: Zillow Rentals Report a problem | ||
Public tax history
| Year | Property taxes | Tax assessment |
|---|---|---|
| 2024 | $2,245 +3% | $175,131 +3% |
| 2023 | $2,181 +2.9% | $170,030 +3% |
| 2022 | $2,120 -11.7% | $165,078 +3% |
Find assessor info on the county website
Neighborhood: 97378
Nearby schools
GreatSchools rating
- 3/10Faulconer-Chapman SchoolGrades: K-8Distance: 0.5 mi
- 1/10Sheridan High SchoolGrades: 9-12Distance: 0.2 mi
Schools provided by the listing agent
- Elementary: Faulconer-Chap
- Middle: Faulconer-Chap
- High: Sheridan
Source: RMLS (OR). This data may not be complete. We recommend contacting the local school district to confirm school assignments for this home.
Get pre-qualified for a loan
At Zillow Home Loans, we can pre-qualify you in as little as 5 minutes with no impact to your credit score.An equal housing lender. NMLS #10287.

