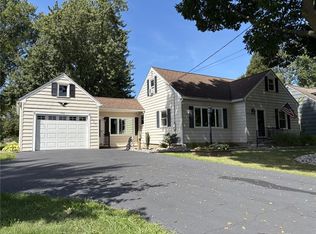Tons of updates in this well maintained home. 4 bedrooms with 2 full baths. Newer windows, gutters, sidewalk, deck and insulation. Kitchen recently updated. Water heater & furnace 2005. Enjoy the lovely landscaped yard.
This property is off market, which means it's not currently listed for sale or rent on Zillow. This may be different from what's available on other websites or public sources.
