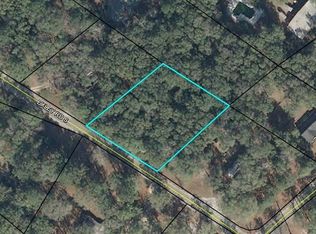Want to have your privacy but still be close to everything? This Log Cabin sits on over 5 acres and has your name written all over it. Whether you want to start the day with some coffee or end it by grilling out , the covered rocking chair front porch and large back deck provide you with great options. Step into a spacious living room that features vaulted ceilings and a stone fireplace. Huge kitchen with eat in area. Large master bedroom with two additional bedrooms and a loft. Did I mention there is also a shop! Come check out your escape from the hustle and bustle and enjoy all the peace and quite and wildlife!
This property is off market, which means it's not currently listed for sale or rent on Zillow. This may be different from what's available on other websites or public sources.
