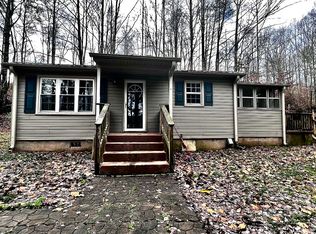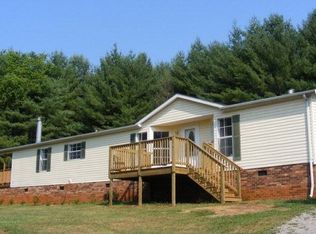Sold for $222,500
$222,500
777 Fairfield Rd, Bassett, VA 24055
2beds
900sqft
Single Family Residence
Built in 1972
5 Acres Lot
$226,200 Zestimate®
$247/sqft
$870 Estimated rent
Home value
$226,200
Estimated sales range
Not available
$870/mo
Zestimate® history
Loading...
Owner options
Explore your selling options
What's special
Updated 2BR, 1 BA home on 5 private acres with forest & creek. Freshly painted with new kitchen appliances, light fixtures, ceiling fans, & doorknobs, the home also boasts a sunny living room, primary bedroom with closet system that conveys, over-sized laundry room for extra storage, and convenient mudroom opening to expansive level lawn with fire ring and large well house w/ workshop space. Newly graveled driveway leads to 2-car carport. New well pump & pressure tank. Roof, heat pump, water heater all replaced within last 5 yrs. Storage shed & chicken coop with fenced run within sight of home. The 5 acres is surveyed and almost flat with tall pines and open understory making it ideal for outdoor recreation or to clear to expand your homestead! Shown by appointment only. Surrounded by farms and forest in southern Franklin County, this land offers rural seclusion with easy access. Fiber optic internet & cable TV available first half of 2025 per Shentel.
Zillow last checked: 8 hours ago
Listing updated: May 23, 2025 at 12:29pm
Listed by:
DAVID A HURT 540-598-9645,
WAINWRIGHT & CO., REALTORS(r)- LAKE,
APRIL GARRISON 540-309-2244
Bought with:
ROBERT HENRY KERN, 0225247256
REAL BROKER LLC - MCLEAN
Source: RVAR,MLS#: 915153
Facts & features
Interior
Bedrooms & bathrooms
- Bedrooms: 2
- Bathrooms: 1
- Full bathrooms: 1
Primary bedroom
- Level: E
Bedroom 2
- Level: E
Eat in kitchen
- Level: E
Laundry
- Level: E
Living room
- Level: E
Mud room
- Level: E
Heating
- Heat Pump Electric
Cooling
- Has cooling: Yes
Appliances
- Included: Electric Range, Refrigerator
Features
- Breakfast Area, Other - See Remarks, Storage
- Flooring: Laminate, Ceramic Tile
- Doors: Fiberglass
- Windows: Clad
- Has basement: No
Interior area
- Total structure area: 900
- Total interior livable area: 900 sqft
- Finished area above ground: 900
Property
Parking
- Total spaces: 7
- Parking features: Detached Carport, Assigned
- Has carport: Yes
- Covered spaces: 2
- Uncovered spaces: 5
Features
- Levels: One
- Stories: 1
- Patio & porch: Deck, Front Porch
- Exterior features: Garden Space, Other - See Remarks, Maint-Free Exterior
- Has view: Yes
- View description: Sunrise, Sunset
- Waterfront features: Waterfront, Stream
- Body of water: River or Other
Lot
- Size: 5 Acres
- Features: Horses Permitted, Stream, Wooded
Details
- Parcel number: 1180004801
- Zoning: No Zoning
- Horses can be raised: Yes
Construction
Type & style
- Home type: SingleFamily
- Property subtype: Single Family Residence
Materials
- Vinyl
Condition
- Completed
- Year built: 1972
Utilities & green energy
- Electric: 0 Phase
- Water: Well
Community & neighborhood
Community
- Community features: Marina Access, Restaurant
Location
- Region: Bassett
- Subdivision: N/A
Price history
| Date | Event | Price |
|---|---|---|
| 5/21/2025 | Sold | $222,500$247/sqft |
Source: | ||
| 4/16/2025 | Pending sale | $222,500$247/sqft |
Source: | ||
| 3/13/2025 | Listed for sale | $222,500$247/sqft |
Source: | ||
Public tax history
Tax history is unavailable.
Neighborhood: 24055
Nearby schools
GreatSchools rating
- 5/10Campbell Court Elementary SchoolGrades: PK-5Distance: 4.7 mi
- 4/10Fieldale-Collinsville Middle SchoolGrades: 6-8Distance: 7.9 mi
- 3/10Bassett High SchoolGrades: 9-12Distance: 6.5 mi
Schools provided by the listing agent
- Elementary: Ferrum
- Middle: Ben Franklin Middle
- High: Franklin County
Source: RVAR. This data may not be complete. We recommend contacting the local school district to confirm school assignments for this home.

Get pre-qualified for a loan
At Zillow Home Loans, we can pre-qualify you in as little as 5 minutes with no impact to your credit score.An equal housing lender. NMLS #10287.

