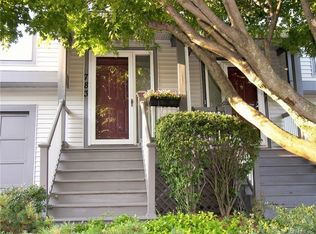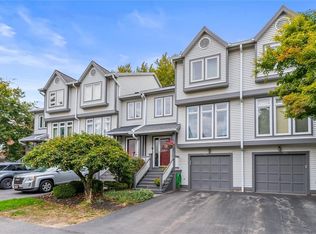Closed
$250,000
777 Edgewood Ave, Rochester, NY 14618
2beds
1,997sqft
Townhouse
Built in 1988
1,306.8 Square Feet Lot
$251,500 Zestimate®
$125/sqft
$2,377 Estimated rent
Home value
$251,500
$239,000 - $264,000
$2,377/mo
Zestimate® history
Loading...
Owner options
Explore your selling options
What's special
Welcome to modern, low-maintenance living in one of Brighton’s most desirable townhome communities. This beautifully updated home blends refined style with thoughtful upgrades throughout—perfect for those seeking comfort, convenience, and a lock-and-leave lifestyle.
Step inside to sun-filled living spaces with tons of natural light pouring in this comfortable home. This Corner Unit Features a Chef-friendly kitchen features sleek maple shaker cabinetry, granite counters, and stainless steel appliances—all less than three years old—making everyday meals and entertaining effortless.
The open living room centers around a gas fireplace and flows seamlessly to the private second-story deck, recently refreshed along with the front porch (2024). Upstairs, the primary suite feels calm and inviting with a walk-in closet and direct access to a spa-inspired bath featuring a double vanity, tiled shower with new shower door, and soaking tub. A loft area offers the perfect flex space for a home office or cozy reading nook.
Major updates and mechanical peace-of-mind throughout: Isaac Gold Plan covers mechanics, newer washer/dryer, furnace, A/C, refrigerator, stove, and garage door opener (less than one year). Exterior maintenance is effortless—HOA painted the exterior in 2024 for a fresh, modern look. Another added bonus has been Essex place, sprays the outside of the property for insects multiple times a year. No issues, just precautionary. Remote for fireplace does not work, fireplace works, can be turned up or down manually.
Enjoy the ease of a quiet, well-kept community close to shopping, dining, parks, and everything Brighton has to offer. Delayed negotiations till December 4, 2025 at 2pm.
Zillow last checked: 8 hours ago
Listing updated: January 27, 2026 at 12:46pm
Listed by:
Anthony C. Butera 585-404-3841,
Keller Williams Realty Greater Rochester
Bought with:
Linda L. Bober, 40BO0952030
Howard Hanna
Source: NYSAMLSs,MLS#: R1652202 Originating MLS: Rochester
Originating MLS: Rochester
Facts & features
Interior
Bedrooms & bathrooms
- Bedrooms: 2
- Bathrooms: 2
- Full bathrooms: 2
- Main level bathrooms: 1
Heating
- Gas, Forced Air
Cooling
- Central Air
Appliances
- Included: Dryer, Dishwasher, Electric Oven, Electric Range, Gas Water Heater, Microwave, Refrigerator, Washer
- Laundry: In Basement
Features
- Separate/Formal Dining Room, Entrance Foyer, Eat-in Kitchen, Separate/Formal Living Room, Granite Counters, Loft
- Flooring: Carpet, Ceramic Tile, Varies
- Windows: Thermal Windows
- Basement: Full,Finished
- Number of fireplaces: 1
Interior area
- Total structure area: 1,997
- Total interior livable area: 1,997 sqft
- Finished area below ground: 462
Property
Parking
- Total spaces: 1
- Parking features: Assigned, Attached, Underground, Garage, One Space
- Attached garage spaces: 1
Features
- Levels: Two
- Stories: 2
- Patio & porch: Deck, Open, Porch
- Exterior features: Deck
Lot
- Size: 1,306 sqft
- Dimensions: 26 x 53
- Features: Cul-De-Sac, Near Public Transit, Rectangular, Rectangular Lot, Residential Lot
Details
- Parcel number: 2620001501000005013115
- Special conditions: Standard
Construction
Type & style
- Home type: Townhouse
- Property subtype: Townhouse
Materials
- Vinyl Siding
Condition
- Resale
- Year built: 1988
Utilities & green energy
- Sewer: Connected
- Water: Connected, Public
- Utilities for property: Sewer Connected, Water Connected
Community & neighborhood
Location
- Region: Rochester
- Subdivision: Essex Place
HOA & financial
HOA
- HOA fee: $390 monthly
- Services included: Common Area Maintenance, Common Area Insurance, Insurance, Maintenance Structure, Sewer, Snow Removal, Trash, Water
- Association name: Woodbridge Group
- Association phone: 585-385-3331
Other
Other facts
- Listing terms: Cash,Conventional,FHA,VA Loan
Price history
| Date | Event | Price |
|---|---|---|
| 1/20/2026 | Sold | $250,000+4.2%$125/sqft |
Source: | ||
| 12/5/2025 | Pending sale | $239,900$120/sqft |
Source: | ||
| 11/26/2025 | Listed for sale | $239,900+9.5%$120/sqft |
Source: | ||
| 12/17/2021 | Sold | $219,000+10.1%$110/sqft |
Source: | ||
| 10/27/2021 | Pending sale | $199,000$100/sqft |
Source: | ||
Public tax history
| Year | Property taxes | Tax assessment |
|---|---|---|
| 2024 | -- | $190,300 |
| 2023 | -- | $190,300 |
| 2022 | -- | $190,300 |
Find assessor info on the county website
Neighborhood: 14618
Nearby schools
GreatSchools rating
- 6/10French Road Elementary SchoolGrades: 3-5Distance: 0.3 mi
- 7/10Twelve Corners Middle SchoolGrades: 6-8Distance: 1.5 mi
- 8/10Brighton High SchoolGrades: 9-12Distance: 1.3 mi
Schools provided by the listing agent
- District: Brighton
Source: NYSAMLSs. This data may not be complete. We recommend contacting the local school district to confirm school assignments for this home.

