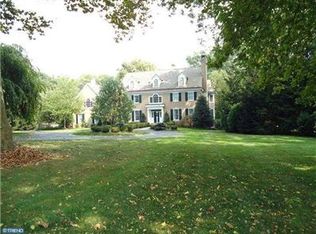Sold for $3,750,000
Street View
$3,750,000
777 Eagle Farm Rd, Villanova, PA 19085
5beds
7baths
8,735sqft
SingleFamily
Built in 2015
1.99 Acres Lot
$4,011,800 Zestimate®
$429/sqft
$8,048 Estimated rent
Home value
$4,011,800
$3.69M - $4.37M
$8,048/mo
Zestimate® history
Loading...
Owner options
Explore your selling options
What's special
777 Eagle Farm Rd, Villanova, PA 19085 is a single family home that contains 8,735 sq ft and was built in 2015. It contains 5 bedrooms and 7 bathrooms. This home last sold for $3,750,000 in July 2024.
The Zestimate for this house is $4,011,800. The Rent Zestimate for this home is $8,048/mo.
Facts & features
Interior
Bedrooms & bathrooms
- Bedrooms: 5
- Bathrooms: 7
Features
- Basement: Finished
- Has fireplace: Yes
Interior area
- Total interior livable area: 8,735 sqft
Property
Features
- Exterior features: Stone
Lot
- Size: 1.99 Acres
Details
- Parcel number: 400016200707
Construction
Type & style
- Home type: SingleFamily
Condition
- Year built: 2015
Community & neighborhood
Location
- Region: Villanova
Price history
| Date | Event | Price |
|---|---|---|
| 7/22/2024 | Sold | $3,750,000-6.1%$429/sqft |
Source: Public Record Report a problem | ||
| 7/8/2024 | Pending sale | $3,995,000$457/sqft |
Source: | ||
| 5/6/2024 | Contingent | $3,995,000$457/sqft |
Source: | ||
| 3/29/2024 | Listed for sale | $3,995,000+304.8%$457/sqft |
Source: | ||
| 8/5/2014 | Sold | $987,000+689.6%$113/sqft |
Source: Public Record Report a problem | ||
Public tax history
| Year | Property taxes | Tax assessment |
|---|---|---|
| 2025 | $51,468 +5% | $1,189,220 |
| 2024 | $49,011 | $1,189,220 |
| 2023 | $49,011 +4.9% | $1,189,220 |
Find assessor info on the county website
Neighborhood: 19085
Nearby schools
GreatSchools rating
- 8/10BLACK ROCK MSGrades: 5-8Distance: 1.3 mi
- 10/10Harriton Senior High SchoolGrades: 9-12Distance: 0.3 mi
- 8/10Gladwyne SchoolGrades: K-4Distance: 2.1 mi
Get a cash offer in 3 minutes
Find out how much your home could sell for in as little as 3 minutes with a no-obligation cash offer.
Estimated market value$4,011,800
Get a cash offer in 3 minutes
Find out how much your home could sell for in as little as 3 minutes with a no-obligation cash offer.
Estimated market value
$4,011,800
