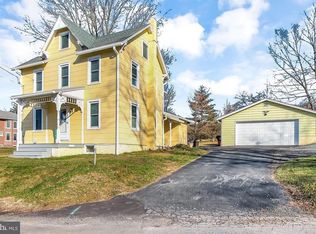WOW, WOW, WOW was all I could say when I toured this remarkable home. The Original Barn was built in 1858, it had been used as a barn and slowly over the years started to deteriorate. My Seller lived down the street and in 1966 decided he would buy it to make it his Family Home. The care and love he put into this home shows through in every room and in every detail. Not only is it loaded with Character and Charm at every turn, it is also Super Efficient with Newer Central Air, Oil Heat, 2 Propane Fireplaces and 1 Wood Fireplace. The Exterior of this home is all Repointed Red Sandstone with 2' Walls. The Walkways are all Brick leading to covered back porch. Deep windowsills are all hand cut with Hand cut Oak Beams throughout entire home. Solid Wood Doors with Original Hinges. 2x6 Yellow Pine Floors adorn the entire home. As soon as you enter the Foyer you are taken back with the Custom Upgrades, Careful Thought and Care was felt throughout the home. Living Room with Custom Gas Fireplace on Thermostat with Custom Mantel from local farm, Window sill with Candle Box. Country Kitchen with Custom Cabinetry, Brick Gas Fireplace and Bake Oven with Large Island with Butchers block Counter. Formal Dining Room with Hand Planed Wainscoting. Stairway Hallway with Custom Coatrack from Pine Forge Institute and Impressive Stairway leading to second floor. Large First Floor Laundry Room with Laundry Sink, Pantry and Powder Room with Marble Vanity top. Staircase open to below with Open Beam Ceiling throughout leading to 2nd floor where you will find a 4 bedrooms. Spacious Master with Floor to Ceiling Windows, Wood Burning Fireplace, Large Walk through Closet, Sitting Room and Private Bath with Tiled Stall Shower. 3 More Bedrooms and Shared Bath. Full Walk Up Attic Access above. All fireplaces can be converted back to wood. Lets not forget the Finished Family Room in Basement with Stove and also opens to shop/storage area. 1 Car Heated Garage, HUGE Attached Heated Shop. There is also a small barn on the back of the property which was rebuilt here, including a lean to. This home has been well cared for and everything in the home has a story or was brought from another Farm or Barn in the area. Beautiful 1.9 Acre Lot. The front of the home is lined with a custom rebuilt Stone Wall. This home is a Must See. Click on The VIRTUAL TOUR FOR 3D Tour!! Tours with Current Owner and Available by request. Located minutes from Turnpike, Routes 82,345,10,176 &422. TVSD Robeson Elementa
This property is off market, which means it's not currently listed for sale or rent on Zillow. This may be different from what's available on other websites or public sources.
