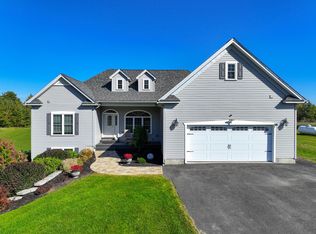Sold for $305,000
$305,000
777 Calkins Rd, Peru, NY 12972
3beds
2,104sqft
Single Family Residence
Built in 1832
3.2 Acres Lot
$326,100 Zestimate®
$145/sqft
$2,330 Estimated rent
Home value
$326,100
$258,000 - $411,000
$2,330/mo
Zestimate® history
Loading...
Owner options
Explore your selling options
What's special
**Motivated sellers** Space, space, space! Located on 3.2 acres, just 5 minutes from the center of Peru, this home has everything you need inside and out! This home is well maintained with newer floors, roof, and attic insulation. Home inspection, septic inspection, and water tests are available.
The large living room, dining room, and den gives you plenty of room on the first floor. Upstairs you will find the 3 large bedrooms. The kitchen has granite countertops and a built-in stove, making it a great space for cooking your favorite meals. The enclosed front porch gives you even more space to hang out during the warmer months.
Outside, there's plenty to love! You'll have your own apple orchard and berry bushes. The nature path that winds through the property, is perfect for walks or just enjoying the outdoors. The backyard is a quiet space with a patio, fire pit, and a garden pond—a great place for dinners or relaxing.
Zillow last checked: 8 hours ago
Listing updated: February 25, 2025 at 10:29am
Listed by:
Dawn Melin,
eXp Realty-Schenectady
Bought with:
Justin Brown, 10491211724
Let's Move Realty, LLC
Source: ACVMLS,MLS#: 202740
Facts & features
Interior
Bedrooms & bathrooms
- Bedrooms: 3
- Bathrooms: 2
- Full bathrooms: 1
- 1/2 bathrooms: 1
- Main level bathrooms: 1
Primary bedroom
- Level: Second
- Area: 192 Square Feet
- Dimensions: 12 x 16
Bedroom 2
- Description: Built in bookcases desks
- Level: Second
- Area: 192 Square Feet
- Dimensions: 12 x 16
Bedroom 3
- Level: Second
- Area: 120 Square Feet
- Dimensions: 8 x 15
Bathroom
- Level: Second
- Area: 42 Square Feet
- Dimensions: 6 x 7
Dining room
- Level: First
- Area: 143 Square Feet
- Dimensions: 11 x 13
Living room
- Description: Fireplace
- Level: First
- Area: 400 Square Feet
- Dimensions: 16 x 25
Heating
- Hot Water, Oil
Cooling
- Window Unit(s)
Appliances
- Included: Built-In Electric Oven, Built-In Electric Range, Dishwasher, Microwave, Refrigerator, Washer/Dryer, Water Heater
- Laundry: In Basement
Features
- Granite Counters, Cedar Closet(s), Kitchen Island
- Flooring: Carpet, Combination, Laminate
- Basement: Exterior Entry,Full,Interior Entry,Partially Finished
- Number of fireplaces: 1
- Fireplace features: Living Room
Interior area
- Total structure area: 2,104
- Total interior livable area: 2,104 sqft
- Finished area above ground: 2,104
- Finished area below ground: 0
Property
Parking
- Total spaces: 9
- Parking features: Asphalt, Driveway, Garage Door Opener, Garage Faces Side
- Attached garage spaces: 2
- Uncovered spaces: 7
Features
- Levels: Two
- Stories: 2
- Patio & porch: Awning(s), Enclosed, Patio
- Exterior features: Awning(s), Fire Pit, Garden
- Has view: Yes
- View description: Orchard
Lot
- Size: 3.20 Acres
- Features: Many Trees
Details
- Additional structures: Shed(s)
- Parcel number: 279.244
- Zoning: Residential
Construction
Type & style
- Home type: SingleFamily
- Architectural style: Traditional
- Property subtype: Single Family Residence
Materials
- Aluminum Siding
- Foundation: Stone
- Roof: Asphalt
Condition
- Year built: 1832
Utilities & green energy
- Sewer: Septic Tank
- Water: Well Drilled
- Utilities for property: Electricity Connected, Internet Available
Community & neighborhood
Location
- Region: Peru
Other
Other facts
- Listing agreement: Exclusive Right To Sell
- Listing terms: Cash,Conventional,FHA,USDA Loan,VA Loan
- Road surface type: Paved
Price history
| Date | Event | Price |
|---|---|---|
| 2/18/2025 | Sold | $305,000-5.9%$145/sqft |
Source: | ||
| 12/19/2024 | Pending sale | $324,000$154/sqft |
Source: | ||
| 10/25/2024 | Price change | $324,000-0.3%$154/sqft |
Source: | ||
| 10/13/2024 | Price change | $325,000-4.1%$154/sqft |
Source: | ||
| 9/30/2024 | Price change | $339,000-3.1%$161/sqft |
Source: | ||
Public tax history
Tax history is unavailable.
Neighborhood: 12972
Nearby schools
GreatSchools rating
- 3/10Peru Intermediate SchoolGrades: PK-5Distance: 1.8 mi
- 4/10PERU MIDDLE SCHOOLGrades: 6-8Distance: 1.9 mi
- 6/10Peru Senior High SchoolGrades: 9-12Distance: 1.9 mi
