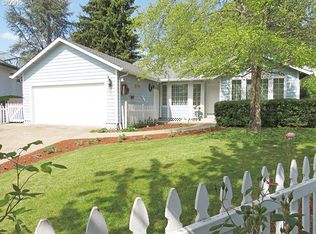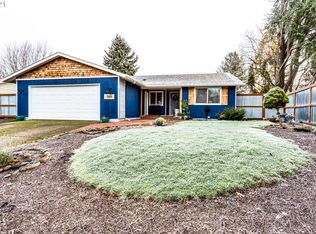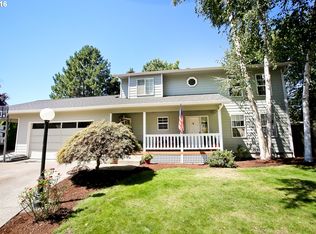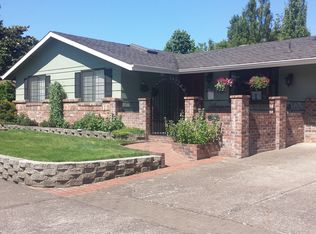Sold
$485,000
777 65th St, Springfield, OR 97478
4beds
2,028sqft
Residential, Single Family Residence
Built in 1973
9,583.2 Square Feet Lot
$484,700 Zestimate®
$239/sqft
$2,490 Estimated rent
Home value
$484,700
$446,000 - $528,000
$2,490/mo
Zestimate® history
Loading...
Owner options
Explore your selling options
What's special
Your luck awaits at 777 65th St! Welcome to this beautifully updated home nestled in a quiet cul-de-sac in Springfield's highly desirable Thurston neighborhood. Featuring 4 bedrooms and 2 bathrooms, this spacious 2,028 sq ft residence offers both charm and modern upgrades. Originally built in 1973 and tastefully renovated in 2025, this two-story contemporary residence sits on a generous 0.22-acre lot, with a spacious, private backyard perfect for relaxing and entertaining. The main level includes a bright and open layout with a large family room, living room, dining area and an updated kitchen. Upstairs you'll find all the bedrooms, including a primary suite and the versatile fourth bedroom, ideal for guests, hobbies or play. Interior highlights include tile and new flooring, a cozy stone fireplace, and wall-to-wall carpeting upstairs. The property also boasts a two-car attached garage and an extended driveway, large enough to park an RV. Hit the Jackpot with 777 - a lucky find in the heart of Thurston!
Zillow last checked: 8 hours ago
Listing updated: August 04, 2025 at 09:59am
Listed by:
Ericka Tatum 916-838-8474,
Redfin,
Jon Loftus 541-740-2759,
Redfin
Bought with:
Tym Pearson, 201217121
Triple Oaks Realty LLC
Source: RMLS (OR),MLS#: 115694066
Facts & features
Interior
Bedrooms & bathrooms
- Bedrooms: 4
- Bathrooms: 2
- Full bathrooms: 2
- Main level bathrooms: 1
Primary bedroom
- Level: Upper
Bedroom 2
- Level: Upper
Bedroom 3
- Level: Upper
Dining room
- Level: Main
Family room
- Level: Main
Kitchen
- Level: Main
Living room
- Level: Main
Heating
- Baseboard, Ductless
Cooling
- Has cooling: Yes
Appliances
- Included: Electric Water Heater
Features
- Basement: Crawl Space
- Number of fireplaces: 1
- Fireplace features: Stove
Interior area
- Total structure area: 2,028
- Total interior livable area: 2,028 sqft
Property
Parking
- Total spaces: 2
- Parking features: Driveway, On Street
- Garage spaces: 2
- Has uncovered spaces: Yes
Features
- Stories: 2
Lot
- Size: 9,583 sqft
- Features: Corner Lot, Level, Trees, SqFt 7000 to 9999
Details
- Parcel number: 1012937
Construction
Type & style
- Home type: SingleFamily
- Architectural style: Traditional
- Property subtype: Residential, Single Family Residence
Materials
- T111 Siding
- Roof: Composition
Condition
- Updated/Remodeled
- New construction: No
- Year built: 1973
Utilities & green energy
- Sewer: Public Sewer
- Water: Public
Community & neighborhood
Location
- Region: Springfield
Other
Other facts
- Listing terms: Cash,Conventional,FHA,VA Loan
- Road surface type: Paved
Price history
| Date | Event | Price |
|---|---|---|
| 8/1/2025 | Sold | $485,000-1.9%$239/sqft |
Source: | ||
| 6/30/2025 | Pending sale | $494,400$244/sqft |
Source: | ||
| 6/8/2025 | Price change | $494,400-1%$244/sqft |
Source: | ||
| 4/23/2025 | Listed for sale | $499,400+51.3%$246/sqft |
Source: | ||
| 12/5/2023 | Sold | $330,000-4.3%$163/sqft |
Source: | ||
Public tax history
| Year | Property taxes | Tax assessment |
|---|---|---|
| 2025 | $4,601 +1.6% | $250,921 +3% |
| 2024 | $4,527 +4.4% | $243,613 +3% |
| 2023 | $4,334 +3.4% | $236,518 +3% |
Find assessor info on the county website
Neighborhood: 97478
Nearby schools
GreatSchools rating
- 6/10Ridgeview Elementary SchoolGrades: K-5Distance: 0.2 mi
- 6/10Thurston Middle SchoolGrades: 6-8Distance: 0.2 mi
- 5/10Thurston High SchoolGrades: 9-12Distance: 0.4 mi
Schools provided by the listing agent
- Elementary: Ridgeview
- Middle: Thurston
- High: Thurston
Source: RMLS (OR). This data may not be complete. We recommend contacting the local school district to confirm school assignments for this home.

Get pre-qualified for a loan
At Zillow Home Loans, we can pre-qualify you in as little as 5 minutes with no impact to your credit score.An equal housing lender. NMLS #10287.



