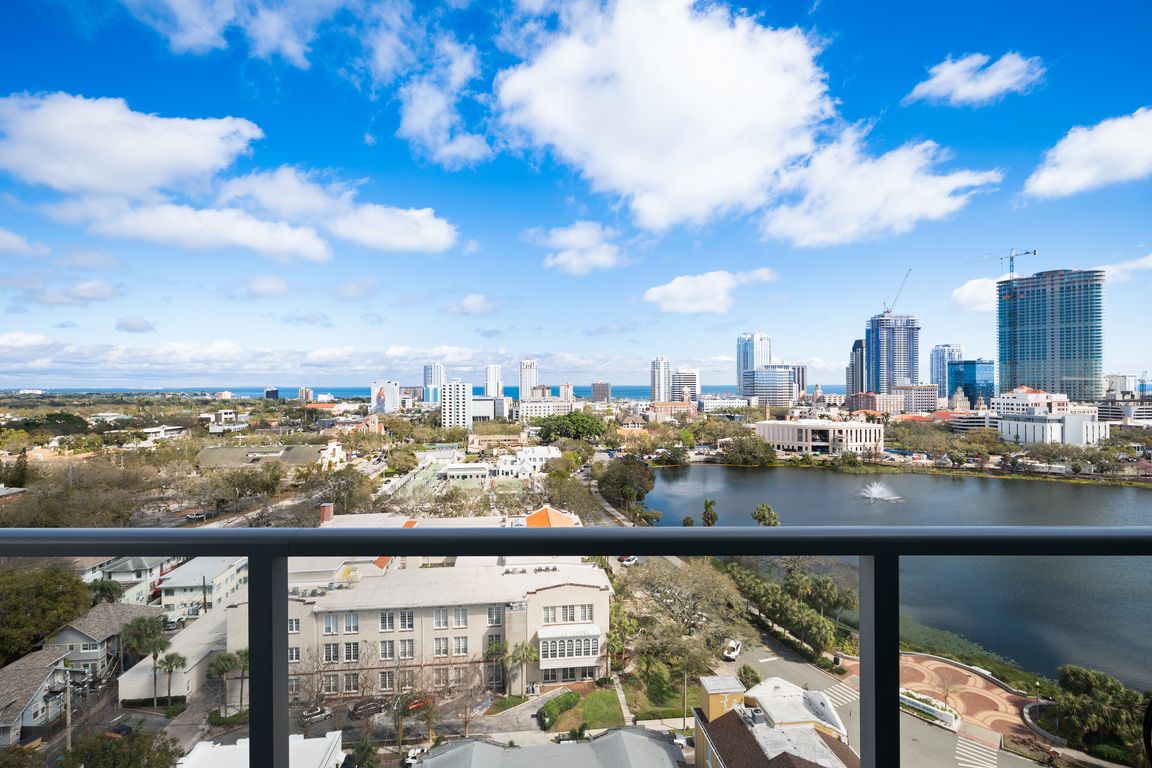
For sale
$1,595,000
2beds
2,037sqft
777 3rd Ave N #1403, Saint Petersburg, FL 33701
2beds
2,037sqft
Condominium
Built in 2024
2 Attached garage spaces
$783 price/sqft
$1,230 monthly HOA fee
What's special
Floor-to-ceiling windowsQuartz countertopsCustom cabinetryGourmet kitchenPanoramic viewsSpacious open-concept layoutHigh-end stainless steel appliances
Luxury Condo with Panoramic Views Located at Reflection St Pete, this sophisticated residence offers panoramic views of Mirror Lake, Downtown St. Petersburg, and the tranquil waters of Tampa Bay. Residence 1403 features 2-bedrooms with 2 on-suite bathrooms spanning just over 2,000 square feet in the heart of downtown St. Petersburg—all just ...
- 195 days |
- 146 |
- 3 |
Likely to sell faster than
Source: Stellar MLS,MLS#: TB8379797 Originating MLS: Suncoast Tampa
Originating MLS: Suncoast Tampa
Travel times
Living Room
Kitchen
Bedroom
Zillow last checked: 8 hours ago
Listing updated: November 09, 2025 at 10:45am
Listing Provided by:
Tasha Merkling 727-242-1191,
NORTHSTAR REALTY 727-528-7653
Source: Stellar MLS,MLS#: TB8379797 Originating MLS: Suncoast Tampa
Originating MLS: Suncoast Tampa

Facts & features
Interior
Bedrooms & bathrooms
- Bedrooms: 2
- Bathrooms: 2
- Full bathrooms: 2
Primary bedroom
- Description: Room1
- Features: En Suite Bathroom, Walk-In Closet(s)
- Level: First
- Area: 240 Square Feet
- Dimensions: 16x15
Bedroom 2
- Description: Room3
- Features: Built-in Closet
- Level: First
- Area: 166.75 Square Feet
- Dimensions: 14.5x11.5
Primary bathroom
- Description: Room2
- Features: Dual Sinks, Multiple Shower Heads, No Closet
- Level: First
- Area: 168 Square Feet
- Dimensions: 16x10.5
Bathroom 1
- Description: Room4
- Features: Tub With Shower, No Closet
- Level: First
- Area: 60 Square Feet
- Dimensions: 6x10
Balcony porch lanai
- Description: Room6
- Features: No Closet
- Level: First
- Area: 165 Square Feet
- Dimensions: 7.5x22
Great room
- Features: No Closet
- Level: First
- Area: 369 Square Feet
- Dimensions: 20.5x18
Kitchen
- Description: Room7
- Features: Kitchen Island, No Closet
- Level: First
- Area: 240 Square Feet
- Dimensions: 20x12
Laundry
- Description: Room5
- Features: No Closet
- Level: First
- Area: 59.5 Square Feet
- Dimensions: 7x8.5
Heating
- Central
Cooling
- Central Air
Appliances
- Included: Oven, Convection Oven, Dishwasher, Disposal, Dryer, Microwave, Refrigerator, Washer
- Laundry: Laundry Room
Features
- Ceiling Fan(s), High Ceilings, Kitchen/Family Room Combo, Stone Counters, Thermostat, Walk-In Closet(s)
- Flooring: Porcelain Tile
- Doors: Sliding Doors
- Windows: Blinds
- Has fireplace: No
- Common walls with other units/homes: Corner Unit
Interior area
- Total structure area: 2,213
- Total interior livable area: 2,037 sqft
Video & virtual tour
Property
Parking
- Total spaces: 2
- Parking features: Assigned, Garage Door Opener
- Attached garage spaces: 2
Features
- Levels: One
- Stories: 1
- Exterior features: Balcony, Lighting
- Pool features: Heated, In Ground
- Has view: Yes
- View description: Bay/Harbor - Partial, Lake
- Has water view: Yes
- Water view: Bay/Harbor - Partial,Lake
Lot
- Size: 0.62 Acres
Details
- Parcel number: 193117740650001403
- Zoning: DC-2
- Special conditions: None
Construction
Type & style
- Home type: Condo
- Property subtype: Condominium
Materials
- Concrete
- Foundation: Block
- Roof: Concrete
Condition
- New construction: No
- Year built: 2024
Utilities & green energy
- Sewer: Public Sewer
- Water: Public
- Utilities for property: BB/HS Internet Available, Electricity Connected, Sewer Connected, Water Connected
Community & HOA
Community
- Features: Fitness Center, Sidewalks
- Security: Key Card Entry
- Subdivision: REFLECTION ST PETE
HOA
- Has HOA: Yes
- Amenities included: Clubhouse, Elevator(s), Fitness Center, Lobby Key Required, Pool, Sauna, Spa/Hot Tub
- Services included: Community Pool, Reserve Fund, Insurance, Maintenance Structure, Maintenance Grounds, Maintenance Repairs, Manager, Pool Maintenance, Security, Sewer, Trash, Water
- HOA fee: $1,230 monthly
- HOA name: Mirta Sylva
- HOA phone: 727-573-9300
- Pet fee: $0 monthly
Location
- Region: Saint Petersburg
Financial & listing details
- Price per square foot: $783/sqft
- Tax assessed value: $27,778
- Annual tax amount: $536
- Date on market: 4/28/2025
- Cumulative days on market: 196 days
- Listing terms: Cash,Conventional
- Ownership: Condominium
- Total actual rent: 0
- Electric utility on property: Yes
- Road surface type: Asphalt