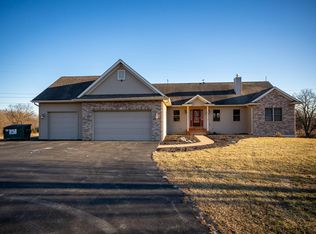ONE YEAR YOUNG this custom home was built with attention to detail & many upgrades. Exposed ranch has 3 beds, 2 baths & an open concept living area with: vaulted ceilings, gorgeous light fixtures & stunning hardwood floors. Dream Kitchen w/ quartz counter tops, white cabinets & roomy island. Master bedroom is a dream- beautifully & thoughtfully designed boasting a tile shower, over sized bath tub & double vanity w/ outlets in the drawer for your hairdryer! Master has patio doors to the deck & a 12x9 walk in closet. Nearly 2,400 sq ft lower level w/ 9 ft ceilings & plumbed for an additional kitchen &bath. Walk out basement w/ ample room for additional space & 2 bedrooms that have been framed in. As if the features inside aren't jaw dropping enough the private 5 acres features walking paths & your own shooting range. Heated 36x32, 3 car garage. Why mess with the stress and cost of building- make this new home your new home today!
This property is off market, which means it's not currently listed for sale or rent on Zillow. This may be different from what's available on other websites or public sources.

