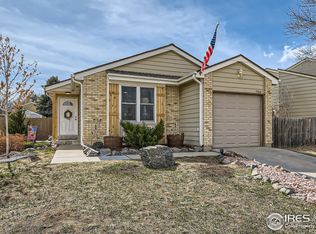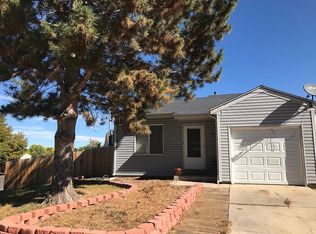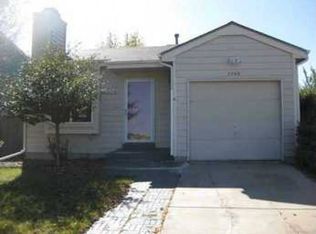Sold for $535,000 on 05/08/25
$535,000
7769 Depew Street, Westminster, CO 80003
3beds
1,204sqft
Single Family Residence
Built in 1984
7,144 Square Feet Lot
$518,000 Zestimate®
$444/sqft
$2,805 Estimated rent
Home value
$518,000
$487,000 - $554,000
$2,805/mo
Zestimate® history
Loading...
Owner options
Explore your selling options
What's special
Welcome to this beautiful move in ready 2-story home* that sits on a large corner lot, w/ wrap around concrete patio, garden area, rain barrel and a shed for additional storage. The main floor features a spacious family room with vaulted ceilings, wood burning fireplace, powder bath, main floor laundry and fully remodeled kitchen with eat-in space including a walk-in pantry. The second floor features a full bath with a quarter bath in the spacious primary bedroom, including two nicely sized secondary bedrooms completes the second floor. The property also includes a slightly oversized one car garage, washer and dryer and all stainless-steel kitchen appliances, new windows throughout the entire home, newer lighting, ceiling fans in two bedrooms, newer hot water heater, large park, and walking trails across the street for all your outdoor activities.
Zillow last checked: 8 hours ago
Listing updated: May 09, 2025 at 07:53am
Listed by:
Kevin Wetmore 303-356-4926 kwetmore3@msn.com,
Keller Williams DTC
Bought with:
Jackie Stratton, 100050356
LIV Sotheby's International Realty
Source: REcolorado,MLS#: 3109646
Facts & features
Interior
Bedrooms & bathrooms
- Bedrooms: 3
- Bathrooms: 3
- Full bathrooms: 1
- 1/2 bathrooms: 1
- 1/4 bathrooms: 1
- Main level bathrooms: 1
Primary bedroom
- Description: Spacious Room With Private Sink
- Level: Upper
Bedroom
- Description: Newer Carpet & Closet
- Level: Upper
Bedroom
- Description: Large Room With Newer Carpet
- Level: Upper
Primary bathroom
- Description: Private Sink Area With Linen Closet
- Level: Upper
Bathroom
- Description: New Vanity, Toilet & Fixtures
- Level: Main
Bathroom
- Description: Awesome Finishes, Remodeled
- Level: Upper
Dining room
- Description: Adjacent To Family Room & Kitchen
- Level: Main
Family room
- Description: Wonderful Two-Story Living Space Light & Bright
- Level: Main
Kitchen
- Description: Newer Appliances, Cabinets, Quartz Top And Backsplash, Walk In Large Pantry
- Level: Main
Laundry
- Description: Washer & Dryer Included
- Level: Main
Heating
- Forced Air, Natural Gas
Cooling
- Attic Fan, Central Air
Appliances
- Included: Dishwasher, Disposal, Dryer, Gas Water Heater, Microwave, Range, Range Hood, Refrigerator, Washer
- Laundry: In Unit
Features
- Ceiling Fan(s), Eat-in Kitchen, High Ceilings, Jack & Jill Bathroom, Open Floorplan, Pantry, Quartz Counters, Smoke Free, Vaulted Ceiling(s)
- Flooring: Carpet, Laminate, Tile
- Windows: Double Pane Windows
- Basement: Crawl Space
- Number of fireplaces: 1
- Fireplace features: Family Room
Interior area
- Total structure area: 1,204
- Total interior livable area: 1,204 sqft
- Finished area above ground: 1,204
Property
Parking
- Total spaces: 3
- Parking features: Garage - Attached
- Attached garage spaces: 1
- Details: Off Street Spaces: 2
Features
- Levels: Two
- Stories: 2
- Patio & porch: Patio, Wrap Around
- Exterior features: Garden, Private Yard, Rain Gutters
- Fencing: Full
Lot
- Size: 7,144 sqft
- Features: Corner Lot
Details
- Parcel number: 2936111009
- Special conditions: Standard
Construction
Type & style
- Home type: SingleFamily
- Architectural style: Cottage
- Property subtype: Single Family Residence
Materials
- Brick, Wood Siding
- Foundation: Concrete Perimeter
- Roof: Composition
Condition
- Updated/Remodeled
- Year built: 1984
Utilities & green energy
- Sewer: Public Sewer
- Water: Public
- Utilities for property: Cable Available, Electricity Connected, Natural Gas Connected
Community & neighborhood
Security
- Security features: Carbon Monoxide Detector(s), Smoke Detector(s), Video Doorbell
Location
- Region: Westminster
- Subdivision: Wood Creek
Other
Other facts
- Listing terms: Cash,Conventional,FHA,VA Loan
- Ownership: Individual
- Road surface type: Paved
Price history
| Date | Event | Price |
|---|---|---|
| 5/8/2025 | Sold | $535,000-1.8%$444/sqft |
Source: | ||
| 4/20/2025 | Pending sale | $545,000$453/sqft |
Source: | ||
| 4/16/2025 | Listed for sale | $545,000+3.6%$453/sqft |
Source: | ||
| 6/27/2023 | Sold | $526,000+173.2%$437/sqft |
Source: | ||
| 3/24/2021 | Listing removed | -- |
Source: Owner | ||
Public tax history
| Year | Property taxes | Tax assessment |
|---|---|---|
| 2024 | $2,079 +8.1% | $27,297 |
| 2023 | $1,923 -1.4% | $27,297 +10.4% |
| 2022 | $1,952 +9.9% | $24,733 -2.8% |
Find assessor info on the county website
Neighborhood: 80003
Nearby schools
GreatSchools rating
- 3/10Swanson Elementary SchoolGrades: PK-5Distance: 1.2 mi
- 4/10North Arvada Middle SchoolGrades: 6-8Distance: 1 mi
- 3/10Arvada High SchoolGrades: 9-12Distance: 2.1 mi
Schools provided by the listing agent
- Elementary: Swanson
- Middle: North Arvada
- High: Arvada
- District: Jefferson County R-1
Source: REcolorado. This data may not be complete. We recommend contacting the local school district to confirm school assignments for this home.
Get a cash offer in 3 minutes
Find out how much your home could sell for in as little as 3 minutes with a no-obligation cash offer.
Estimated market value
$518,000
Get a cash offer in 3 minutes
Find out how much your home could sell for in as little as 3 minutes with a no-obligation cash offer.
Estimated market value
$518,000


