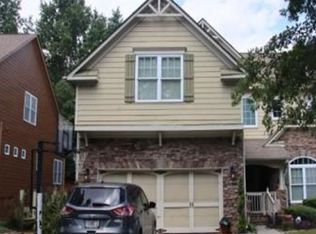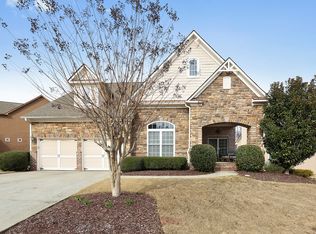**BACK ON MARKET** Beautiful Craftsman-Style Home! This home features 6BR/4.5Bath with many upgrades throughout! Open inviting kitchen offers a large island , a breakfast room and views to the two story family room and guest bedroom w/full bath on main level. Oversized master suite w/large master spa featuring tub and walk-in closet on main level. Full finished basement w/2 additional bedrooms, 2 bathrooms, kitchen & living space. Great location in Award Winning Sterling on the Lake. Amenities include lake, swim, tennis, clubhouse, walking trails, fitness center, library, restaurant, water slide, and private lake. This is a MUST SEE for your Buyers!!!
This property is off market, which means it's not currently listed for sale or rent on Zillow. This may be different from what's available on other websites or public sources.

