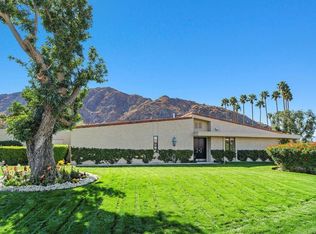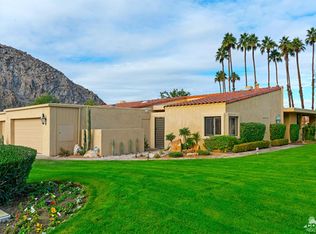Sold for $675,000 on 03/18/24
Listing Provided by:
The Yeoman Group DRE #01379966 760-899-9352,
Coldwell Banker Realty,
Steve Yeoman DRE #01379966 760-899-9352,
Coldwell Banker Realty
Bought with: The Agency
$675,000
77680 Cherokee Rd, Indian Wells, CA 92210
2beds
2,328sqft
Condominium
Built in 1979
-- sqft lot
$782,100 Zestimate®
$290/sqft
$7,135 Estimated rent
Home value
$782,100
$696,000 - $892,000
$7,135/mo
Zestimate® history
Loading...
Owner options
Explore your selling options
What's special
Welcome to your dream desert home. This 2,328-square-foot condo in the exclusive Indian Wells Country Club is the perfect blend of comfort and style. With two bedrooms, two baths and a spacious office, it's got everything you need for laid-back living. The kitchen features granite slab counters and flows seamlessly into a large great room and dining area with stunning views of mountains, greenery, the golf course and the community pool and spa. The great room offers a fireplace and a wet bar. The vaulted wood ceilings and built-ins with glass doors add a touch of charm and plenty of storage. The primary and guest bedroom connects to a large office, which leads to the two-car garage and golf cart garage. Both bathrooms include double vanities and granite slab countertops. The condo is perfect to enjoy indoor/outdoor living and embrace the desert lifestyle. Living in Indian Wells has perks - enjoy a 20% discount on food and spa services. Plus, golf enthusiasts can take advantage of reduced rates at the Indian Wells Golf Resort. This isn't just a home; it's an invitation to the good life at the heart of Indian Wells Country Club.
Zillow last checked: 8 hours ago
Listing updated: December 04, 2024 at 09:29pm
Listing Provided by:
The Yeoman Group DRE #01379966 760-899-9352,
Coldwell Banker Realty,
Steve Yeoman DRE #01379966 760-899-9352,
Coldwell Banker Realty
Bought with:
Terri Munselle, DRE #01260226
The Agency
Source: CRMLS,MLS#: 219104587DA Originating MLS: California Desert AOR & Palm Springs AOR
Originating MLS: California Desert AOR & Palm Springs AOR
Facts & features
Interior
Bedrooms & bathrooms
- Bedrooms: 2
- Bathrooms: 2
- Full bathrooms: 2
Heating
- Forced Air, Fireplace(s), Natural Gas
Cooling
- Central Air
Appliances
- Included: Dishwasher, Electric Cooktop, Electric Range, Disposal, Gas Water Heater, Refrigerator
- Laundry: Laundry Room
Features
- Beamed Ceilings, Wet Bar, Built-in Features, Separate/Formal Dining Room, High Ceilings, Primary Suite, Walk-In Closet(s)
- Flooring: Carpet, Tile
- Doors: Double Door Entry, Sliding Doors
- Windows: Skylight(s), Shutters
- Has fireplace: Yes
- Fireplace features: Gas, Great Room
Interior area
- Total interior livable area: 2,328 sqft
Property
Parking
- Total spaces: 2
- Parking features: Direct Access, Garage, Garage Door Opener
- Attached garage spaces: 2
Features
- Levels: One
- Stories: 1
- Patio & porch: Covered
- Has view: Yes
- View description: Park/Greenbelt, Mountain(s)
Lot
- Size: 3,484 sqft
- Features: Greenbelt, Planned Unit Development, Sprinkler System
Details
- Parcel number: 623321013
- Special conditions: Standard
Construction
Type & style
- Home type: Condo
- Property subtype: Condominium
- Attached to another structure: Yes
Materials
- Stucco
- Foundation: Slab
- Roof: Foam,Tile
Condition
- New construction: No
- Year built: 1979
Utilities & green energy
- Utilities for property: Cable Available
Community & neighborhood
Security
- Security features: Gated Community, 24 Hour Security
Community
- Community features: Gated
Location
- Region: Indian Wells
- Subdivision: Indian Wells C.C.
HOA & financial
HOA
- Has HOA: Yes
- HOA fee: $875 monthly
- Amenities included: Controlled Access, Maintenance Grounds
- Association name: Sandpiper #4 HOA
Other
Other facts
- Listing terms: Cash,Cash to New Loan,Conventional
Price history
| Date | Event | Price |
|---|---|---|
| 3/18/2024 | Sold | $675,000-10%$290/sqft |
Source: | ||
| 3/15/2024 | Pending sale | $750,000$322/sqft |
Source: | ||
| 3/9/2024 | Contingent | $750,000$322/sqft |
Source: | ||
| 2/27/2024 | Listed for sale | $750,000$322/sqft |
Source: | ||
| 2/21/2024 | Contingent | $750,000$322/sqft |
Source: | ||
Public tax history
| Year | Property taxes | Tax assessment |
|---|---|---|
| 2025 | $11,897 +73.3% | $765,000 +88% |
| 2024 | $6,863 +2.9% | $406,874 +2% |
| 2023 | $6,673 +2.9% | $398,897 +2% |
Find assessor info on the county website
Neighborhood: 92210
Nearby schools
GreatSchools rating
- 8/10Gerald R. Ford Elementary SchoolGrades: K-5Distance: 1.1 mi
- 3/10La Quinta Middle SchoolGrades: 6-8Distance: 2 mi
- 9/10Palm Desert High SchoolGrades: 9-12Distance: 3.3 mi

Get pre-qualified for a loan
At Zillow Home Loans, we can pre-qualify you in as little as 5 minutes with no impact to your credit score.An equal housing lender. NMLS #10287.
Sell for more on Zillow
Get a free Zillow Showcase℠ listing and you could sell for .
$782,100
2% more+ $15,642
With Zillow Showcase(estimated)
$797,742
