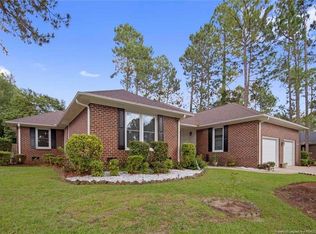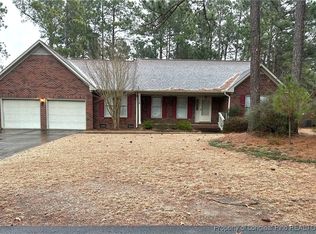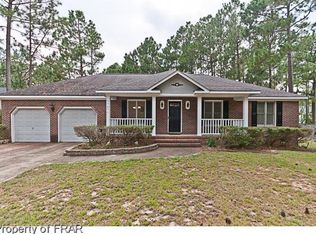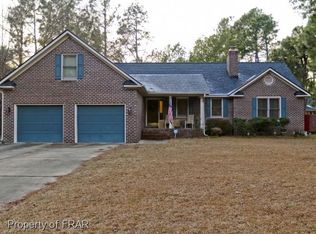Sold for $334,000
$334,000
7768 Trappers Rd, Fayetteville, NC 28311
4beds
2,082sqft
Single Family Residence
Built in 1994
-- sqft lot
$349,500 Zestimate®
$160/sqft
$2,029 Estimated rent
Home value
$349,500
$325,000 - $374,000
$2,029/mo
Zestimate® history
Loading...
Owner options
Explore your selling options
What's special
Beautifully updated 4 bedroom ranch home with many wonderful features! Upon entry, you see the formal dining room with chair rail and crown molding that is open to the spacious great room with cathedral ceilings and wood burning fireplace. The kitchen has been updated with granite countertops, tile backsplash, and new (2022) appliances that will remain. There are 2 pantries off the kitchen--one is a walk in for extra storage space. The split bedroom floorplan has the primary bedroom suite on one side of the home while the other three bedrooms are on the opposite side. The primary suite offers a huge walk in closet and a bathroom with double sinks, a garden tub and a separate shower. All 3 other bedrooms are downstairs and have newer carpet (2023) plus they share a hallway full bath with tile floors and granite vanity top. The large backyard features a deck, storage building and privacy fence with a double gate. Roof (2014) and HVAC (2016 Lennox with 10 yr. warr). Come check it out!
Zillow last checked: 8 hours ago
Listing updated: June 20, 2024 at 12:49pm
Listed by:
B. SCOTT HARDIN,
RE/MAX CHOICE
Bought with:
CHRISTINE LAPOINTE, 334526
ERA STROTHER REAL ESTATE
Source: LPRMLS,MLS#: 725143 Originating MLS: Longleaf Pine Realtors
Originating MLS: Longleaf Pine Realtors
Facts & features
Interior
Bedrooms & bathrooms
- Bedrooms: 4
- Bathrooms: 2
- Full bathrooms: 2
Heating
- Heat Pump
Appliances
- Included: Dishwasher, Disposal, Microwave, Range, Refrigerator
- Laundry: Main Level, In Unit
Features
- Ceiling Fan(s), Crown Molding, Cathedral Ceiling(s), Separate/Formal Dining Room, Eat-in Kitchen, Granite Counters, Garden Tub/Roman Tub, Primary Downstairs, Pantry, Separate Shower, Walk-In Closet(s)
- Flooring: Carpet, Hardwood, Luxury Vinyl, Luxury VinylPlank
- Basement: Crawl Space
- Number of fireplaces: 1
- Fireplace features: Masonry, Wood Burning
Interior area
- Total interior livable area: 2,082 sqft
Property
Parking
- Total spaces: 2
- Parking features: Attached, Garage
- Attached garage spaces: 2
Features
- Patio & porch: Deck, Stoop
- Exterior features: Deck, Fence, Porch, Rain Gutters
- Fencing: Back Yard,Privacy
Lot
- Features: 1/4 to 1/2 Acre Lot
Details
- Parcel number: 0532580897.000
- Special conditions: Standard
Construction
Type & style
- Home type: SingleFamily
- Architectural style: Ranch
- Property subtype: Single Family Residence
Materials
- Brick Veneer, Frame
Condition
- Good Condition
- New construction: No
- Year built: 1994
Utilities & green energy
- Sewer: Septic Tank
- Water: Public
Community & neighborhood
Security
- Security features: Smoke Detector(s)
Location
- Region: Fayetteville
- Subdivision: Pine Valley
Other
Other facts
- Ownership: More than a year
Price history
| Date | Event | Price |
|---|---|---|
| 6/20/2024 | Sold | $334,000-4.3%$160/sqft |
Source: | ||
| 5/15/2024 | Pending sale | $349,000$168/sqft |
Source: | ||
| 5/10/2024 | Listed for sale | $349,000+74.5%$168/sqft |
Source: | ||
| 6/1/2015 | Sold | $200,000$96/sqft |
Source: Public Record Report a problem | ||
| 3/11/2015 | Listed for sale | $200,000+14.3%$96/sqft |
Source: Fathom Realty NC LLC #441630 Report a problem | ||
Public tax history
| Year | Property taxes | Tax assessment |
|---|---|---|
| 2025 | $2,147 +0.2% | $333,600 +65.5% |
| 2024 | $2,144 +1.8% | $201,600 |
| 2023 | $2,107 +1.8% | $201,600 |
Find assessor info on the county website
Neighborhood: 28311
Nearby schools
GreatSchools rating
- NARaleigh Road ElementaryGrades: K-1Distance: 2.6 mi
- 3/10Pine Forest MiddleGrades: 6-8Distance: 2.1 mi
- 6/10Pine Forest HighGrades: 9-12Distance: 3.3 mi
Schools provided by the listing agent
- Elementary: Long Hill Elementary (2-5)
- Middle: Pine Forest Middle School
- High: Pine Forest Senior High
Source: LPRMLS. This data may not be complete. We recommend contacting the local school district to confirm school assignments for this home.

Get pre-qualified for a loan
At Zillow Home Loans, we can pre-qualify you in as little as 5 minutes with no impact to your credit score.An equal housing lender. NMLS #10287.



