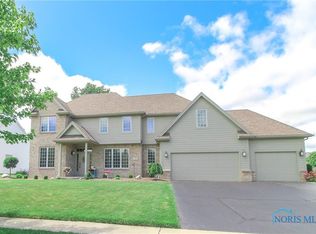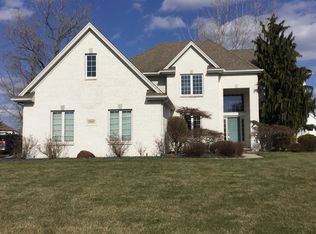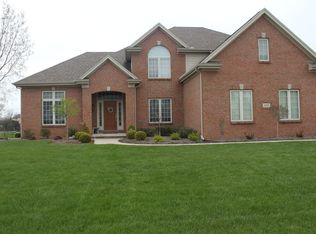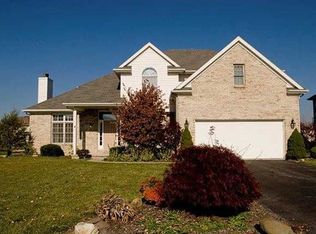Sold for $430,000
$430,000
7768 Sioux Ridge Dr, Maumee, OH 43537
4beds
2,894sqft
Single Family Residence
Built in 1999
0.39 Acres Lot
$489,800 Zestimate®
$149/sqft
$2,970 Estimated rent
Home value
$489,800
$465,000 - $519,000
$2,970/mo
Zestimate® history
Loading...
Owner options
Explore your selling options
What's special
Beautiful home in the Quarry! 4 Bed, 3.5 Bath, 1st floor master suit w/whirlpool tub. Enter into the great room with fireplace & vaulted ceilings. Bright sunroom leading to the patio & backyard. Kitchen has granite counter tops, island, & pantry. This home also has 1st floor office, & laundry. Finished basement has full bath & possible 5th bedroom. Upstairs has BONUS room, possible bedroom or den. Updates: HVAC & A/C (2018) humid/dehumidifier (2021) water tank (2021) washer/dryer (2022) & other improvements. Total living area w/full basement 4649 sqft. Come and see!
Zillow last checked: 8 hours ago
Listing updated: October 13, 2025 at 11:40pm
Listed by:
Jessica Wozniak 419-699-5377,
The Danberry Co
Bought with:
Craig L Rose, 2015000529
Key Realty LTD
Source: NORIS,MLS#: 6099433
Facts & features
Interior
Bedrooms & bathrooms
- Bedrooms: 4
- Bathrooms: 4
- Full bathrooms: 3
- 1/2 bathrooms: 1
Primary bedroom
- Features: Ceiling Fan(s)
- Level: Main
- Dimensions: 18 x 14
Bedroom 2
- Features: Ceiling Fan(s)
- Level: Upper
- Dimensions: 14 x 12
Bedroom 3
- Features: Ceiling Fan(s)
- Level: Upper
- Dimensions: 17 x 11
Bedroom 4
- Features: Ceiling Fan(s)
- Level: Upper
- Dimensions: 14 x 12
Bedroom 5
- Level: Lower
- Dimensions: 16 x 13
Bonus room
- Level: Upper
- Dimensions: 16 x 13
Den
- Features: Ceiling Fan(s)
- Level: Main
- Dimensions: 13 x 11
Dining room
- Level: Main
- Dimensions: 13 x 12
Family room
- Level: Lower
- Dimensions: 33 x 23
Game room
- Level: Lower
- Dimensions: 25 x 13
Great room
- Features: Vaulted Ceiling(s), Fireplace
- Level: Main
- Dimensions: 24 x 16
Kitchen
- Features: Kitchen Island
- Level: Main
- Dimensions: 16 x 14
Sun room
- Features: Ceiling Fan(s), Vaulted Ceiling(s)
- Level: Main
- Dimensions: 12 x 12
Heating
- Forced Air, Natural Gas
Cooling
- Central Air
Appliances
- Included: Dishwasher, Microwave, Water Heater, Disposal, Dryer, Electric Range Connection, Refrigerator, Washer
- Laundry: Electric Dryer Hookup, Main Level
Features
- Ceiling Fan(s), Pantry, Primary Bathroom, Separate Shower, Vaulted Ceiling(s)
- Flooring: Carpet, Tile, Wood
- Doors: Door Screen(s)
- Basement: Full
- Has fireplace: Yes
- Fireplace features: Circulating, Gas, Glass Doors
Interior area
- Total structure area: 2,894
- Total interior livable area: 2,894 sqft
Property
Parking
- Total spaces: 2
- Parking features: Concrete, Attached Garage, Driveway, Garage Door Opener
- Garage spaces: 2
- Has uncovered spaces: Yes
Features
- Patio & porch: Patio
Lot
- Size: 0.39 Acres
- Dimensions: 16,947
- Features: Irregular Lot
Details
- Additional structures: Shed(s)
- Parcel number: 3887349
- Zoning: RES
- Other equipment: DC Well Pump
Construction
Type & style
- Home type: SingleFamily
- Architectural style: Country French
- Property subtype: Single Family Residence
Materials
- Brick, Vinyl Siding
- Roof: Shingle
Condition
- Year built: 1999
Details
- Warranty included: Yes
Utilities & green energy
- Sewer: Sanitary Sewer, Storm Sewer
- Water: Public
Community & neighborhood
Security
- Security features: Smoke Detector(s)
Location
- Region: Maumee
- Subdivision: The Quarry
HOA & financial
HOA
- Has HOA: No
- HOA fee: $295 annually
Other
Other facts
- Listing terms: Cash,Conventional,FHA,VA Loan
Price history
| Date | Event | Price |
|---|---|---|
| 5/10/2023 | Sold | $430,000-3.4%$149/sqft |
Source: NORIS #6099433 Report a problem | ||
| 5/3/2023 | Pending sale | $445,000$154/sqft |
Source: NORIS #6099433 Report a problem | ||
| 4/8/2023 | Contingent | $445,000$154/sqft |
Source: NORIS #6099433 Report a problem | ||
| 3/25/2023 | Listed for sale | $445,000-1.1%$154/sqft |
Source: NORIS #6099433 Report a problem | ||
| 10/24/2022 | Listing removed | -- |
Source: NORIS #6090873 Report a problem | ||
Public tax history
| Year | Property taxes | Tax assessment |
|---|---|---|
| 2024 | $8,566 +22.1% | $167,230 +37.1% |
| 2023 | $7,016 -0.6% | $121,975 |
| 2022 | $7,060 +9.6% | $121,975 |
Find assessor info on the county website
Neighborhood: 43537
Nearby schools
GreatSchools rating
- 7/10Monclova Elementary SchoolGrades: PK-4Distance: 2 mi
- 7/10Anthony Wayne Junior High SchoolGrades: 7-8Distance: 4.7 mi
- 7/10Anthony Wayne High SchoolGrades: 9-12Distance: 4.6 mi
Schools provided by the listing agent
- Elementary: Monclova
- High: Anthony Wayne
Source: NORIS. This data may not be complete. We recommend contacting the local school district to confirm school assignments for this home.
Get pre-qualified for a loan
At Zillow Home Loans, we can pre-qualify you in as little as 5 minutes with no impact to your credit score.An equal housing lender. NMLS #10287.
Sell for more on Zillow
Get a Zillow Showcase℠ listing at no additional cost and you could sell for .
$489,800
2% more+$9,796
With Zillow Showcase(estimated)$499,596



