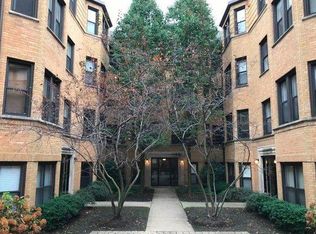Closed
$460,000
7768 N Sheridan Rd #D, Chicago, IL 60626
3beds
2,000sqft
Condominium, Duplex, Single Family Residence
Built in 2005
-- sqft lot
$470,600 Zestimate®
$230/sqft
$3,733 Estimated rent
Home value
$470,600
$424,000 - $522,000
$3,733/mo
Zestimate® history
Loading...
Owner options
Explore your selling options
What's special
Enjoy lake and city views of both Chicago and Evanston from the windows/ balconies and private roof deck of this two story end unit. This residence provides North, South and East exposures and captures abundant natural light. Also, only one shared wall enhances the feeling of a single family home. This 3 bed,2 1/2 bath home with private two car tandem indoor garage parking lives like a private home. The kitchen has granite counters and granite backsplash, stainless steel appliances and is conveniently positioned with views of LR/DR and family room. Family room had sliding glass doors to balcony and fireplace with gas logs. Living room has sliding doors to brick enclosed balcony. All bedrooms are on the second floor, the main bedroom has an attached bath and walk-in closet. The private end unit roof deck provides unobstructed views for your enjoyment and provides a unique city spot for entertaining. In Spring and Summer you will enjoy the professionally landscaped qrounds.
Zillow last checked: 8 hours ago
Listing updated: July 14, 2025 at 06:07am
Listing courtesy of:
Caroline Seufert 843-817-4109,
Kale Realty
Bought with:
John Ruckdaeschel
Fulton Grace Realty
Source: MRED as distributed by MLS GRID,MLS#: 12310271
Facts & features
Interior
Bedrooms & bathrooms
- Bedrooms: 3
- Bathrooms: 3
- Full bathrooms: 2
- 1/2 bathrooms: 1
Primary bedroom
- Features: Flooring (Wood Laminate), Bathroom (Full)
- Level: Second
- Area: 208 Square Feet
- Dimensions: 13X16
Bedroom 2
- Features: Flooring (Wood Laminate)
- Level: Second
- Area: 130 Square Feet
- Dimensions: 13X10
Bedroom 3
- Features: Flooring (Wood Laminate)
- Level: Second
- Area: 130 Square Feet
- Dimensions: 13X10
Balcony porch lanai
- Level: Main
- Area: 44 Square Feet
- Dimensions: 4X11
Deck
- Level: Third
- Area: 255 Square Feet
- Dimensions: 17X15
Dining room
- Features: Flooring (Wood Laminate)
- Level: Main
- Area: 96 Square Feet
- Dimensions: 12X8
Family room
- Features: Flooring (Wood Laminate)
- Level: Main
- Area: 247 Square Feet
- Dimensions: 13X19
Kitchen
- Features: Kitchen (Eating Area-Breakfast Bar, Updated Kitchen), Flooring (Wood Laminate)
- Level: Main
- Area: 108 Square Feet
- Dimensions: 12X9
Living room
- Features: Flooring (Wood Laminate)
- Level: Main
- Area: 208 Square Feet
- Dimensions: 16X13
Other
- Level: Main
- Area: 60 Square Feet
- Dimensions: 4X15
Heating
- Natural Gas
Cooling
- Central Air
Appliances
- Included: Microwave, Dishwasher, Refrigerator, Disposal, Stainless Steel Appliance(s), Oven, Electric Cooktop
- Laundry: Upper Level, Washer Hookup, In Unit, Laundry Closet
Features
- Storage, Walk-In Closet(s), Open Floorplan, Dining Combo, Granite Counters
- Flooring: Hardwood, Carpet
- Windows: Screens
- Basement: None
- Number of fireplaces: 1
- Fireplace features: Gas Log, Gas Starter, Family Room
- Common walls with other units/homes: End Unit
Interior area
- Total structure area: 2,000
- Total interior livable area: 2,000 sqft
Property
Parking
- Total spaces: 2
- Parking features: Asphalt, On Site, Garage Owned, Attached, Garage
- Attached garage spaces: 2
Accessibility
- Accessibility features: No Disability Access
Features
- Patio & porch: Roof Deck, Deck
- Exterior features: Balcony
- Has view: Yes
- View description: Water, Back of Property, Front of Property, Side(s) of Property
- Water view: Water,Back of Property,Front of Property,Side(s) of Property
Details
- Parcel number: 11291010331102
- Special conditions: List Broker Must Accompany
Construction
Type & style
- Home type: Condo
- Property subtype: Condominium, Duplex, Single Family Residence
Materials
- Brick, Stone, Limestone
- Roof: Rubber
Condition
- New construction: No
- Year built: 2005
Utilities & green energy
- Electric: Circuit Breakers
- Sewer: Public Sewer
- Water: Lake Michigan
Community & neighborhood
Location
- Region: Chicago
HOA & financial
HOA
- Has HOA: Yes
- HOA fee: $593 monthly
- Amenities included: Intercom
- Services included: Water, Parking, Insurance, Security, Exterior Maintenance, Lawn Care, Scavenger, Snow Removal
Other
Other facts
- Listing terms: Cash
- Ownership: Condo
Price history
| Date | Event | Price |
|---|---|---|
| 7/11/2025 | Sold | $460,000-5.2%$230/sqft |
Source: | ||
| 6/26/2025 | Pending sale | $485,000$243/sqft |
Source: | ||
| 6/10/2025 | Contingent | $485,000$243/sqft |
Source: | ||
| 5/28/2025 | Listed for sale | $485,000$243/sqft |
Source: | ||
| 5/13/2025 | Contingent | $485,000$243/sqft |
Source: | ||
Public tax history
Tax history is unavailable.
Neighborhood: Rogers Park
Nearby schools
GreatSchools rating
- 2/10Gale Elementary Community AcademyGrades: PK-8Distance: 0.3 mi
- 2/10Sullivan High SchoolGrades: 9-12Distance: 1.4 mi
Schools provided by the listing agent
- District: 299
Source: MRED as distributed by MLS GRID. This data may not be complete. We recommend contacting the local school district to confirm school assignments for this home.

Get pre-qualified for a loan
At Zillow Home Loans, we can pre-qualify you in as little as 5 minutes with no impact to your credit score.An equal housing lender. NMLS #10287.
Sell for more on Zillow
Get a free Zillow Showcase℠ listing and you could sell for .
$470,600
2% more+ $9,412
With Zillow Showcase(estimated)
$480,012